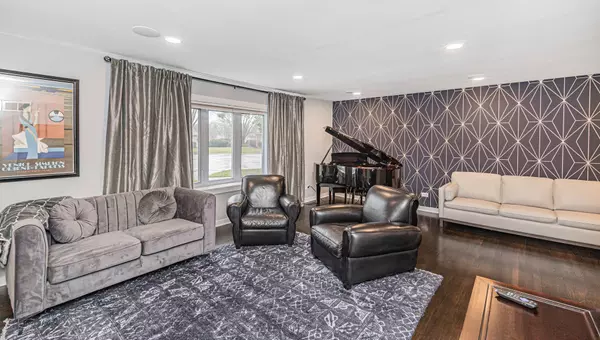$625,000
$629,000
0.6%For more information regarding the value of a property, please contact us for a free consultation.
1303 N Santee LN Mount Prospect, IL 60056
4 Beds
3 Baths
2,074 SqFt
Key Details
Sold Price $625,000
Property Type Single Family Home
Sub Type Detached Single
Listing Status Sold
Purchase Type For Sale
Square Footage 2,074 sqft
Price per Sqft $301
MLS Listing ID 11992873
Sold Date 07/01/24
Style Ranch
Bedrooms 4
Full Baths 2
Half Baths 2
Year Built 1967
Annual Tax Amount $8,808
Tax Year 2022
Lot Size 0.252 Acres
Lot Dimensions 36 X 154 X 70
Property Description
MOVE RIGHT IN Why spend $100,000 and 3 years of your life updating your house after you buy it? Absolutely nothing needs to be done to this gorgeous 4 bedroom, 2 full bath, 2 1/2 bath home. Updates Galore: Updated Security System, Professional landscaping, Stunning new wood / metal fence with security locking gates, $80,000 spent to replace all concrete-driveway, garage, patio, Second Patio added on side of house Spacious ranch Smart home with beautiful, updated kitchen and baths, hardwood floors throughout, open flow. Kohler toilets & kitchen sink, fully outfitted by ABT for appliances and fabulous home theater in basement. Basement could also include home office. Large, wrap around yard with privacy fenced patio and shed in yard for extra storage. Newer roof (2013), windows (2010), AC (2019), furnace (2021) shed siding (2022). Parks and schools nearby. Don't wait-this home will not last long. Motivated seller!
Location
State IL
County Cook
Area Mount Prospect
Rooms
Basement Partial
Interior
Interior Features Bar-Dry, Hardwood Floors, First Floor Bedroom, First Floor Laundry, First Floor Full Bath
Heating Natural Gas
Cooling Central Air
Equipment Security System, CO Detectors, Sump Pump, Generator
Fireplace N
Appliance Range, Microwave, Dishwasher, Refrigerator, Bar Fridge, Washer, Dryer
Exterior
Exterior Feature Patio, Porch
Parking Features Attached
Garage Spaces 2.0
Community Features Park, Pool, Tennis Court(s), Sidewalks
Roof Type Asphalt
Building
Lot Description Cul-De-Sac, Fenced Yard
Sewer Public Sewer
Water Public
New Construction false
Schools
Elementary Schools Indian Grove Elementary School
Middle Schools River Trails Middle School
High Schools John Hersey High School
School District 26 , 26, 214
Others
HOA Fee Include None
Ownership Fee Simple
Special Listing Condition None
Read Less
Want to know what your home might be worth? Contact us for a FREE valuation!

Our team is ready to help you sell your home for the highest possible price ASAP

© 2025 Listings courtesy of MRED as distributed by MLS GRID. All Rights Reserved.
Bought with Non Member • NON MEMBER
GET MORE INFORMATION





