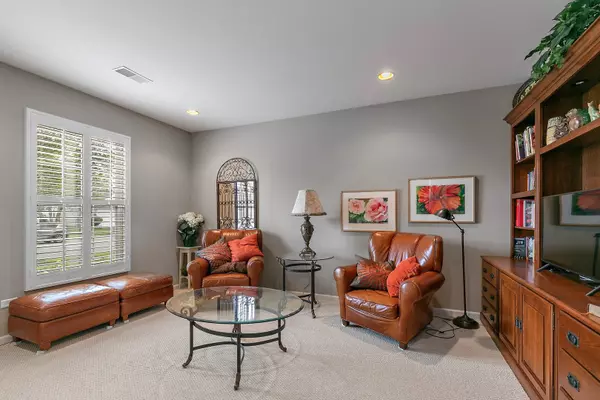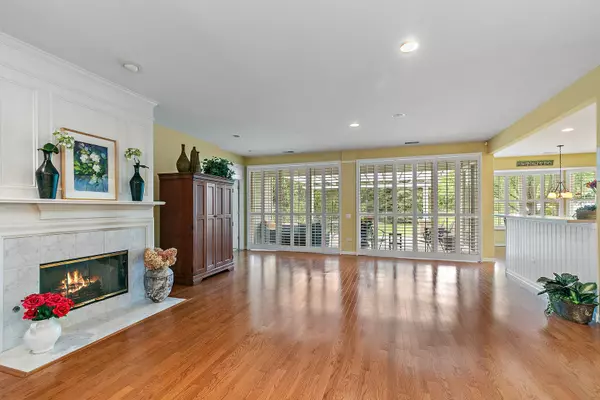$603,000
$534,900
12.7%For more information regarding the value of a property, please contact us for a free consultation.
13113 Farm Hill DR Huntley, IL 60142
3 Beds
2 Baths
2,467 SqFt
Key Details
Sold Price $603,000
Property Type Single Family Home
Sub Type Detached Single
Listing Status Sold
Purchase Type For Sale
Square Footage 2,467 sqft
Price per Sqft $244
Subdivision Del Webb Sun City
MLS Listing ID 12066416
Sold Date 07/01/24
Style Ranch
Bedrooms 3
Full Baths 2
HOA Fees $147/mo
Year Built 2004
Annual Tax Amount $9,038
Tax Year 2022
Lot Size 8,276 Sqft
Lot Dimensions 8276
Property Description
Welcome home to this captivating Dearborn model located on one of the most beautiful and peaceful premium lots in Del Webb! Enter the home on the extra-wide stone brick drive and walkway! So many beautiful features and upgrades to enjoy! Plantation shutters throughout add functionality and charm to the home! Gorgeous hardwood floors throughout the bright and open living room, dining room and kitchen areas create a warm, inviting space! Spacious kitchen includes double oven and newer side-by-side refrigerator (2020), steel body dishwasher (2020), microwave (2020) and garbage disposal (2024)! Stunning Corian countertops, extra length cabinets with under cabinet lighting and added rollout lower shelves, center island and water purifier system add to giving you everything you need in this incredible kitchen! Huge master bedroom, large walk-in closet and attached master bath with beautiful white cabinetry! Second and third bedrooms include newer luxury vinyl plank flooring in both! Third bedroom includes custom shelving unit perfect for crafts/projects! Den includes beautiful, well-appointed wood wall shelving unit! Relax outside on the expansive stone brick patio with stone walls and pergola and enjoy your professionally landscaped yard with private open space between you and the fountain! Underground irrigation system helps maintain your thick, luscious lawn! Extended garage includes upgraded large cabinets and pull down attic ladder for tons of storage space! Other desirable updates include newer roof (2018), washer and dryer (2019), water heater (2019), new furnace, A/C and humidifier (2022)! This must-see home has everything you need! Just steps away from the Fountain View Lodge, walking path, pavilion and countless activities!!
Location
State IL
County Kane
Area Huntley
Rooms
Basement None
Interior
Interior Features Hardwood Floors, First Floor Bedroom, First Floor Laundry, First Floor Full Bath, Walk-In Closet(s), Open Floorplan, Some Wood Floors
Heating Natural Gas
Cooling Central Air
Fireplaces Number 1
Fireplaces Type Gas Log
Equipment Sprinkler-Lawn
Fireplace Y
Appliance Double Oven, Microwave, Dishwasher, Refrigerator, Washer, Dryer, Disposal, Stainless Steel Appliance(s), Cooktop, Water Purifier, Water Purifier Owned
Laundry Gas Dryer Hookup
Exterior
Exterior Feature Brick Paver Patio
Parking Features Attached
Garage Spaces 2.0
Community Features Clubhouse, Pool, Tennis Court(s), Lake, Sidewalks, Street Lights
Roof Type Asphalt
Building
Lot Description Landscaped, Pond(s)
Sewer Public Sewer
Water Public
New Construction false
Schools
School District 158 , 158, 158
Others
HOA Fee Include Insurance,Clubhouse,Exercise Facilities,Pool,Scavenger
Ownership Fee Simple w/ HO Assn.
Special Listing Condition None
Read Less
Want to know what your home might be worth? Contact us for a FREE valuation!

Our team is ready to help you sell your home for the highest possible price ASAP

© 2025 Listings courtesy of MRED as distributed by MLS GRID. All Rights Reserved.
Bought with Joseph Render • Huntley Realty
GET MORE INFORMATION





