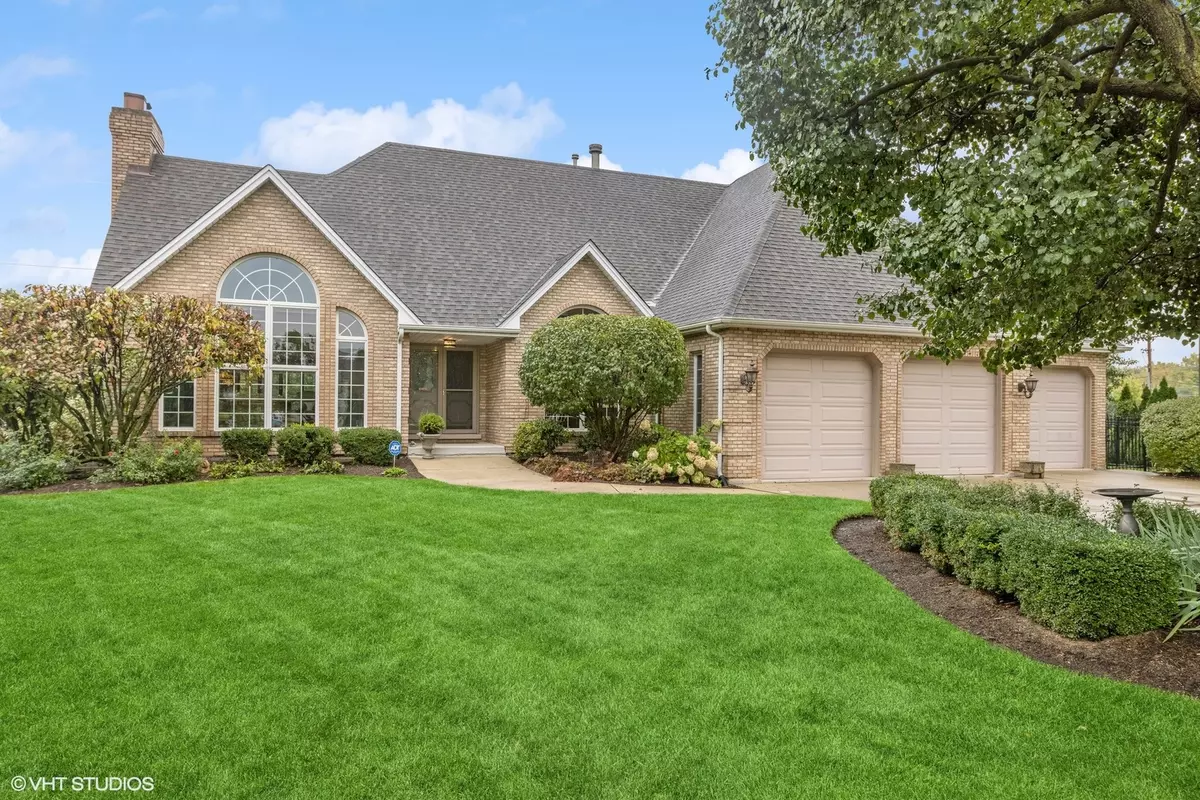$740,000
$749,900
1.3%For more information regarding the value of a property, please contact us for a free consultation.
10705 Chaucer DR Willow Springs, IL 60480
4 Beds
3.5 Baths
3,360 SqFt
Key Details
Sold Price $740,000
Property Type Single Family Home
Sub Type Detached Single
Listing Status Sold
Purchase Type For Sale
Square Footage 3,360 sqft
Price per Sqft $220
Subdivision Willowshire Estates
MLS Listing ID 12024452
Sold Date 06/28/24
Bedrooms 4
Full Baths 3
Half Baths 1
Year Built 1990
Annual Tax Amount $7,466
Tax Year 2022
Lot Size 0.336 Acres
Lot Dimensions 36.6X161.7X 80.6X34.2X70X150.6
Property Description
Elegance meets functionality in this one of a kind, meticulously maintained brick home. Set on an oversized, lushly landscaped lot, the home is full of 'extras', including unique architecture, a first-floor primary suite, a massive, light-filled basement and an attached, oversized 3-car garage. The sprawling first floor layout includes a dramatic living room with soaring ceilings and a woodburning fireplace. A spacious family room flows seamlessly into an airy kitchen and dining room, which open to a custom deck and private, fully-fenced backyard. Convenient first floor laundry makes for easy one-level living. 2 upper-level bedrooms with incredible storage, plus a spacious English basement that can serve all of your activities. The basement's recreation and billiards rooms are flooded with natural light from an abundance of windows. The billiard room is also perfect for a 4th bedroom, with its own staircase off of the first-floor laundry room. Located in sought after Pleasantdale and LTHS school districts, situated in a quiet cul-de-sac, just minutes from I-55 and 294. Newer Anderson windows, Certain Teed 35-year architectural roof with transferable warranty, zoned heat and air, ADT-monitored system for burglar, smoke and carbon monoxide, full house intercom and central vacuum, a wrought iron fence...the list goes on and on.
Location
State IL
County Cook
Area Willow Springs
Rooms
Basement Full
Interior
Interior Features Vaulted/Cathedral Ceilings, Hardwood Floors, Heated Floors, First Floor Bedroom, First Floor Laundry, First Floor Full Bath, Walk-In Closet(s), Beamed Ceilings, Open Floorplan, Some Carpeting, Some Window Treatment, Some Wood Floors, Drapes/Blinds, Some Storm Doors, Pantry
Heating Natural Gas, Radiant, Sep Heating Systems - 2+, Zoned
Cooling Central Air, Zoned
Fireplaces Number 2
Fireplaces Type Wood Burning, Gas Starter, Heatilator, Masonry
Equipment Humidifier, Central Vacuum, TV-Cable, TV Antenna, Security System, Intercom, CO Detectors, Ceiling Fan(s), Sump Pump, Air Purifier, Water Heater-Gas
Fireplace Y
Appliance Double Oven, Dishwasher, Refrigerator, Washer, Dryer, Disposal, Built-In Oven, Gas Cooktop, Intercom, Gas Oven
Laundry Gas Dryer Hookup, Laundry Chute, Sink
Exterior
Exterior Feature Deck
Parking Features Attached
Garage Spaces 3.0
Roof Type Asphalt
Building
Lot Description Cul-De-Sac, Fenced Yard, Irregular Lot
Sewer Public Sewer
Water Public
New Construction false
Schools
Elementary Schools Pleasantdale Elementary School
Middle Schools Pleasantdale Middle School
High Schools Lyons Twp High School
School District 107 , 107, 204
Others
HOA Fee Include None
Ownership Fee Simple
Special Listing Condition None
Read Less
Want to know what your home might be worth? Contact us for a FREE valuation!

Our team is ready to help you sell your home for the highest possible price ASAP

© 2025 Listings courtesy of MRED as distributed by MLS GRID. All Rights Reserved.
Bought with Amal Khalil • Coldwell Banker Realty
GET MORE INFORMATION





