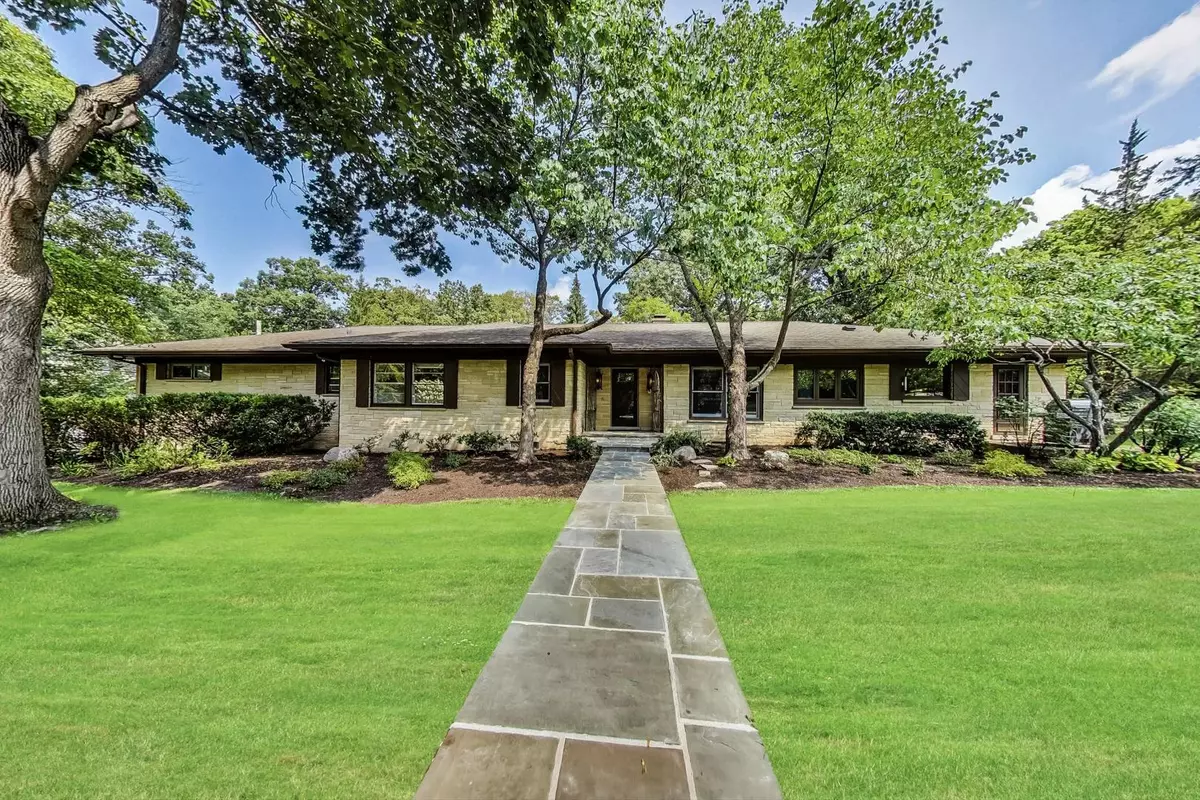$800,000
$899,900
11.1%For more information regarding the value of a property, please contact us for a free consultation.
380 Oakdale AVE Lake Forest, IL 60045
4 Beds
3.5 Baths
5,663 SqFt
Key Details
Sold Price $800,000
Property Type Single Family Home
Sub Type Detached Single
Listing Status Sold
Purchase Type For Sale
Square Footage 5,663 sqft
Price per Sqft $141
Subdivision Campbells
MLS Listing ID 12053292
Sold Date 06/28/24
Bedrooms 4
Full Baths 3
Half Baths 1
Year Built 1955
Tax Year 2023
Lot Dimensions 95X184X75X206
Property Description
STUNNING, single family home situated on a quiet tree-lined street located in Lake Forest! This unique property features a ranch-style front exterior combined with a rare two-story design! This home is situated on a large corner lot nestled in a quiet neighborhood near parks/forest preserves and zoned to great Lake Forest schools. The property features an attached, heated 3.5-car garage plus plenty of additional parking space on the long driveway. This 4 bedroom, 3.5 bathroom home offers an updated interior with an expansive layout that provides 5,663 square feet of living space. The main level features a gracious-sized living room with a built-in stone fireplace, built-in wood bookcases and plenty of picture windows that fill the interior with ample natural light! There is also a spacious separate dining area with a large picture window that overlooks the beautiful outside scenery, perfect for entertaining. The large kitchen features plenty of cabinetry blended with granite countertops, and stainless steel appliances including an updated refrigerator (2020), dishwasher (2019), high-end Dacor gas stove (2018), and double wall ovens (2016). The eat-in kitchen features a center island that provides plenty of additional counter space. The main floor offers four perfect sized bedrooms, including a huge master suite with fireplace and extra sitting area, office area, exercise or nursery area. The master suite features beamed ceilings, a pair of walk-in closets, and a private balcony that is perfect for relaxation. The master includes an en-suite bathroom that features a separate sunken soaking tub and shower with a frameless door. The master suite also grants additional access to a staircase that leads to the garage. The main floor offers one additional full bathroom and one half bath, both with newer Kohler toilets (2017). The main floor has new high quality carpet (Sept 2023), fresh and clean for new owners. The lower level offers a full, finished walk-out basement with gorgeous slate floors that includes a spacious family room with a fireplace and wet bar, a large recreational area, a full bathroom, a utility/workshop room, and a laundry room with a new washer plus dryer (2023). The property is fully equipped with a new HVAC system (2023), sump pumps (2023/2020), furnace (2017), and an upgraded indirect high efficiency hot water heater (2017). This home also provides an additional radiant heated hot water system. The property features a large backyard perfect for all outdoor gatherings with a patio and updated wooden fencing (2021). The backyard patio and a small hidden pad outside the kitchen both offer natural gas hook-ups for the outdoor chef! A large shed in the backyard provides plenty of bonus additional storage. The front exterior of the home boasts diverse landscaping and a newly replaced stone front path. The property is located near three rail stations to the city, making it an ideal commute. LOCATION, LOCATION, LOCATION. This home is a must see, don't miss out!
Location
State IL
County Lake
Area Lake Forest
Rooms
Basement Full, Walkout
Interior
Interior Features Bar-Wet, First Floor Bedroom, First Floor Full Bath
Heating Natural Gas, Forced Air, Steam, Sep Heating Systems - 2+, Indv Controls, Zoned
Cooling Central Air, Zoned
Fireplaces Number 3
Fireplaces Type Wood Burning
Equipment Ceiling Fan(s), Sump Pump, Backup Sump Pump;
Fireplace Y
Appliance Double Oven, Microwave, Dishwasher, Refrigerator, Washer, Dryer, Disposal, Stainless Steel Appliance(s)
Laundry Gas Dryer Hookup
Exterior
Exterior Feature Balcony, Patio
Parking Features Attached
Garage Spaces 3.5
Community Features Curbs, Sidewalks, Street Lights, Street Paved
Roof Type Asphalt
Building
Lot Description Corner Lot, Fenced Yard, Landscaped, Sidewalks, Streetlights, Wood Fence
Sewer Public Sewer
Water Lake Michigan, Public
New Construction false
Schools
Elementary Schools Cherokee Elementary School
Middle Schools Deer Path Middle School
High Schools Lake Forest High School
School District 67 , 67, 115
Others
HOA Fee Include None
Ownership Fee Simple
Special Listing Condition None
Read Less
Want to know what your home might be worth? Contact us for a FREE valuation!

Our team is ready to help you sell your home for the highest possible price ASAP

© 2025 Listings courtesy of MRED as distributed by MLS GRID. All Rights Reserved.
Bought with Randy Nasatir • @properties Christie's International Real Estate
GET MORE INFORMATION





