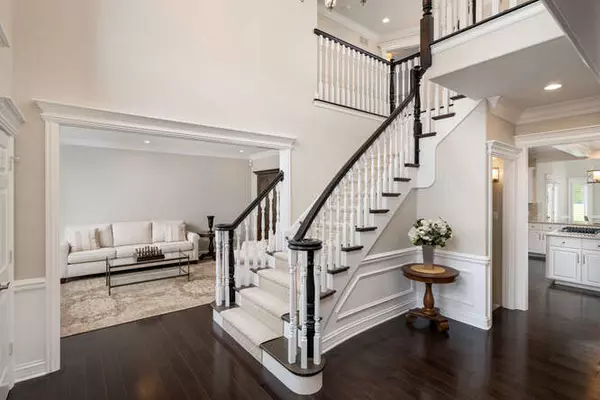$976,000
$949,900
2.7%For more information regarding the value of a property, please contact us for a free consultation.
3136 Aviara CT Naperville, IL 60564
4 Beds
5.5 Baths
4,243 SqFt
Key Details
Sold Price $976,000
Property Type Single Family Home
Sub Type Detached Single
Listing Status Sold
Purchase Type For Sale
Square Footage 4,243 sqft
Price per Sqft $230
Subdivision White Eagle
MLS Listing ID 12059185
Sold Date 06/21/24
Style Traditional
Bedrooms 4
Full Baths 5
Half Baths 1
HOA Fees $96/qua
Year Built 1998
Annual Tax Amount $20,179
Tax Year 2023
Lot Size 0.300 Acres
Lot Dimensions 91.7 X 148.63 X 89.65 X 150
Property Description
Tucked among Tall Trees and Flowers is this Perfect Executive COMPLETELY RENOVATED home which yells GLAMOUR. A paver driveway and sidewalk greets you! NEW 1st & 2nd floor expresso hardwood flooring spans most of the home. Formal Living and Dining Rooms with Custom Moldings allow family and friends to gather when entertaining. Throughout there are NEW Fixtures which sparkle like Diamonds. The Dining room showcases wainscoating and a trey ceiling. The Gourmet Kitchen was completely renovated to the studs and is a cornucopia of fun surfaces- Quartzite high end counters-Stainless Steel appliances and White Kitchen cabinetry which mimic furniture. The ceiling of the Kitchen is shiplap showcasing beams. What a delight! The Kitchen opens to an eat-in area surrounded by windows and is flanked by a convenient coffee bar. The two-story Family Rooms features a white painted 2-story fireplace and double stacked windows. When work demands your attention at home, a convenient office is tucked on the east side of the home. The staircase is beautifully renovated with new carpet and paint. On the second floor, espresso hardwood flooring is present. ALL BEDROOMS HAVE AN ATTACHED ENSUITE BATHROOM. The Master retreat features a bedroom with fireplace , large closets and XL Master bath. All bedrooms have walk-in closets with one so large that you can turn it into a playroom! In the finished basement, a recreation, media , exercise rooms and 9x9 steam shower is ready for enjoyment. Outside enjoy the patio and the fairway of White Eagle golf course.
Location
State IL
County Will
Area Naperville
Rooms
Basement Full
Interior
Interior Features Vaulted/Cathedral Ceilings, Skylight(s), Sauna/Steam Room, Bar-Wet, Hardwood Floors
Heating Natural Gas, Forced Air, Radiant
Cooling Central Air, Zoned
Fireplaces Number 2
Fireplaces Type Gas Log, Gas Starter
Equipment Humidifier, Central Vacuum, Security System, Intercom, CO Detectors, Ceiling Fan(s), Sump Pump, Sprinkler-Lawn, Radon Mitigation System, Multiple Water Heaters
Fireplace Y
Appliance Double Oven, Dishwasher, Refrigerator, Washer, Dryer, Disposal, Wine Refrigerator, Cooktop
Laundry Gas Dryer Hookup, Sink
Exterior
Exterior Feature Brick Paver Patio
Parking Features Detached
Garage Spaces 3.0
Community Features Clubhouse, Park, Pool, Tennis Court(s), Lake, Curbs, Gated, Sidewalks, Street Lights, Street Paved
Roof Type Asphalt
Building
Lot Description Golf Course Lot
Sewer Public Sewer
Water Public
New Construction false
Schools
Elementary Schools White Eagle Elementary School
Middle Schools Still Middle School
High Schools Waubonsie Valley High School
School District 204 , 204, 204
Others
HOA Fee Include Security,Clubhouse,Pool
Ownership Fee Simple w/ HO Assn.
Special Listing Condition None
Read Less
Want to know what your home might be worth? Contact us for a FREE valuation!

Our team is ready to help you sell your home for the highest possible price ASAP

© 2025 Listings courtesy of MRED as distributed by MLS GRID. All Rights Reserved.
Bought with Ellen Rhodes • Coldwell Banker Realty
GET MORE INFORMATION





