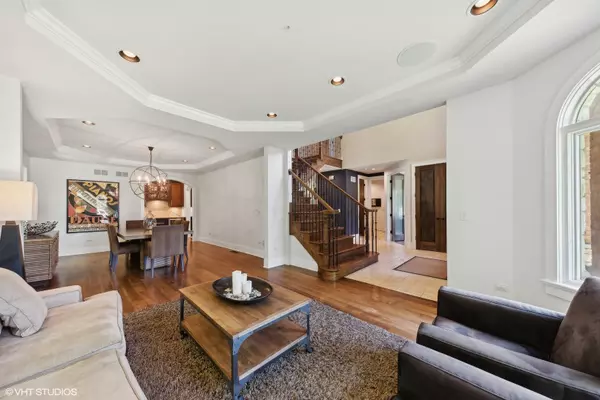$1,081,000
$1,081,000
For more information regarding the value of a property, please contact us for a free consultation.
709 Glendale DR Prospect Heights, IL 60070
4 Beds
4.5 Baths
4,193 SqFt
Key Details
Sold Price $1,081,000
Property Type Single Family Home
Sub Type Detached Single
Listing Status Sold
Purchase Type For Sale
Square Footage 4,193 sqft
Price per Sqft $257
MLS Listing ID 12069253
Sold Date 06/20/24
Bedrooms 4
Full Baths 4
Half Baths 1
Year Built 2007
Annual Tax Amount $19,606
Tax Year 2022
Lot Size 0.500 Acres
Lot Dimensions 100X200
Property Description
Nestled within the serene enclave of 709 Glendale Drive, Prospect Heights, IL, this exquisite stone residence presents a grandeur of elegance and luxury. Boasting 4 bedrooms and 4.5 bathrooms across a spacious 4193 square feet, this distinguished home offers an unparalleled living experience. Set on a sprawling 1/2 acre lot, the property exudes privacy and exclusivity. The interior is adorned with hardwood floors, a fireplace, wet bar, epitomizing sophistication and convenience. The primary suite features a walk-in closet, ensuring ample storage and space. Entertain with finesse on the covered patio, offering a seamless transition to the outdoors and a private oasis for al-fresco gatherings. The finished basement, 3-car garage, and intercom system further enhance the allure of this estate. With its proximity to John Hersey High School and a full range of exceptional features, this home embodies the pinnacle of luxury living. Experience the opulence and comfort of this remarkable residence.
Location
State IL
County Cook
Area Prospect Heights
Rooms
Basement Full
Interior
Interior Features Vaulted/Cathedral Ceilings, Sauna/Steam Room, Bar-Wet, Hardwood Floors, First Floor Laundry, Second Floor Laundry, Built-in Features, Walk-In Closet(s)
Heating Natural Gas, Forced Air
Cooling Central Air, Zoned
Fireplaces Number 3
Fireplaces Type Wood Burning, Gas Starter
Equipment Humidifier, Water-Softener Owned, Central Vacuum, CO Detectors, Sump Pump, Sprinkler-Lawn
Fireplace Y
Appliance Disposal
Exterior
Exterior Feature Balcony, Patio
Parking Features Attached
Garage Spaces 3.0
Community Features Street Paved
Roof Type Asphalt
Building
Sewer Public Sewer
Water Private Well
New Construction false
Schools
Elementary Schools Dwight D Eisenhower Elementary S
Middle Schools Macarthur Middle School
High Schools John Hersey High School
School District 23 , 23, 214
Others
HOA Fee Include None
Ownership Fee Simple
Special Listing Condition None
Read Less
Want to know what your home might be worth? Contact us for a FREE valuation!

Our team is ready to help you sell your home for the highest possible price ASAP

© 2025 Listings courtesy of MRED as distributed by MLS GRID. All Rights Reserved.
Bought with Tadeusz Dolecki • RE/MAX Properties Northwest
GET MORE INFORMATION





