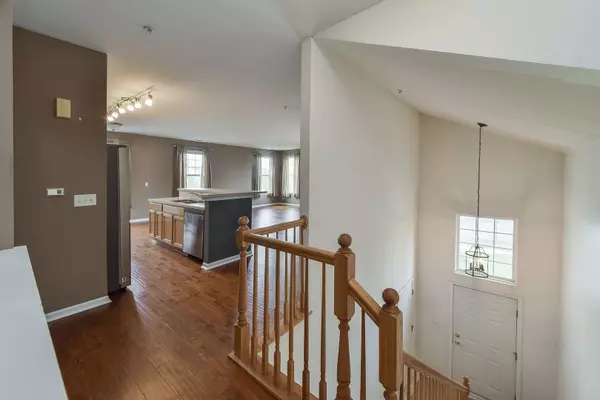$275,000
$275,000
For more information regarding the value of a property, please contact us for a free consultation.
80 Johnson CT North Aurora, IL 60542
2 Beds
2 Baths
1,490 SqFt
Key Details
Sold Price $275,000
Property Type Townhouse
Sub Type Townhouse-2 Story
Listing Status Sold
Purchase Type For Sale
Square Footage 1,490 sqft
Price per Sqft $184
Subdivision Chesterfield
MLS Listing ID 12035169
Sold Date 06/21/24
Bedrooms 2
Full Baths 2
HOA Fees $272/mo
Rental Info Yes
Year Built 2001
Annual Tax Amount $5,123
Tax Year 2023
Property Description
Unique second floor end unit, loft like, townhome is ready for its new owner. Galley kitchen with stainless appliances (2022), pantry, island/breakfast bar over looks large living area plus room for dining table. Arrange your furniture to your liking around gas fireplace, manufactured hardwood flooring, access to new deck Lots of windows brighten the space. Primary bedroom has vaulted ceiling, walk-in closet, and private bath. Down the hall is guest bath, laundry room, and second bedroom with newer carpet. Conveniently located to route 56/Butterfield Road, I-88, Kirk Road/Farnsworth, and route 25. Quiet neighborhood close to Fox River, walking paths, park for kids, and outlet mall. Please see additional information for list of improvements, average utility bills, and HOA fees. HVAC will be replaced before closing.
Location
State IL
County Kane
Area North Aurora
Rooms
Basement None
Interior
Interior Features Vaulted/Cathedral Ceilings, Wood Laminate Floors, Walk-In Closet(s)
Heating Natural Gas, Forced Air
Cooling Central Air
Fireplaces Number 1
Fireplaces Type Gas Log, Gas Starter
Fireplace Y
Appliance Range, Microwave, Dishwasher, Refrigerator, Washer, Dryer, Disposal, Stainless Steel Appliance(s)
Laundry In Unit
Exterior
Exterior Feature Deck, End Unit
Parking Features Attached
Garage Spaces 2.0
Roof Type Asphalt
Building
Lot Description Common Grounds, Cul-De-Sac
Story 2
Sewer Public Sewer
Water Public
New Construction false
Schools
Elementary Schools Schneider Elementary School
Middle Schools Herget Middle School
High Schools West Aurora High School
School District 129 , 129, 129
Others
HOA Fee Include Insurance,Exterior Maintenance,Lawn Care,Snow Removal
Ownership Fee Simple w/ HO Assn.
Special Listing Condition None
Pets Allowed Cats OK, Dogs OK
Read Less
Want to know what your home might be worth? Contact us for a FREE valuation!

Our team is ready to help you sell your home for the highest possible price ASAP

© 2025 Listings courtesy of MRED as distributed by MLS GRID. All Rights Reserved.
Bought with Marsha Wallace • Fox Valley Real Estate
GET MORE INFORMATION





