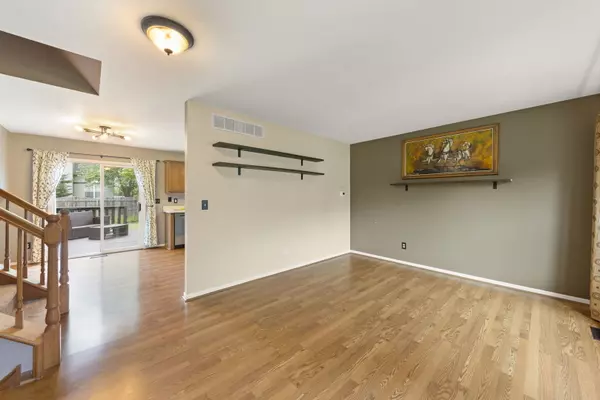$330,100
$315,000
4.8%For more information regarding the value of a property, please contact us for a free consultation.
1427 Aspen LN Yorkville, IL 60560
3 Beds
2 Baths
1,715 SqFt
Key Details
Sold Price $330,100
Property Type Single Family Home
Sub Type Detached Single
Listing Status Sold
Purchase Type For Sale
Square Footage 1,715 sqft
Price per Sqft $192
Subdivision Fox Hill
MLS Listing ID 12048323
Sold Date 06/21/24
Style Tri-Level
Bedrooms 3
Full Baths 2
Year Built 1998
Annual Tax Amount $6,974
Tax Year 2022
Lot Size 9,526 Sqft
Lot Dimensions 127X75
Property Description
Charming 3-bedroom, 2 FULL bath home in popular Fox Hill subdivision. Beautiful cut-glass door opens to the welcoming living room with easy-care wood laminate flooring, double guest closet and NEW energy-efficient bay windows (2023) to let the light in! The expansive kitchen has tons of counterspace and cabinets (with glass-front accents) and roomy dining area with custom lighting and sliding door access to the backyard paradise. Downstairs is the family room with above-grade windows and brick fireplace flanked by octagonal windows and shelving. The downstairs also has a recently updated FULL BATH with NEW vanity top and custom sink, as well as a mudroom/laundry with garage access. Upstairs is the living quarters with 3 oversized bedrooms with large closets and full hall bath. Relax on the huge deck overlooking the fully-fenced back yard with mature trees and extensive landscaping, then step down to the gorgeous paver patio entertainment area. The backyard also has a large shed, tucked away, that will hold all your outdoor necessities. NEWer roof (2020), NEW whole-house humidifier (2022) and more! Great location close to everything! Don't miss this one!
Location
State IL
County Kendall
Area Yorkville / Bristol
Rooms
Basement Full
Interior
Interior Features Wood Laminate Floors, Some Carpeting
Heating Natural Gas, Forced Air
Cooling Central Air
Fireplaces Number 1
Fireplaces Type Gas Log
Equipment CO Detectors, Ceiling Fan(s), Sump Pump
Fireplace Y
Appliance Range, Microwave, Dishwasher, Refrigerator, Disposal
Laundry Gas Dryer Hookup, In Unit
Exterior
Exterior Feature Deck, Patio, Brick Paver Patio
Parking Features Attached
Garage Spaces 2.0
Community Features Park, Curbs, Sidewalks, Street Lights, Street Paved
Roof Type Asphalt
Building
Lot Description Fenced Yard
Sewer Public Sewer
Water Public
New Construction false
Schools
School District 115 , 115, 115
Others
HOA Fee Include None
Ownership Fee Simple
Special Listing Condition None
Read Less
Want to know what your home might be worth? Contact us for a FREE valuation!

Our team is ready to help you sell your home for the highest possible price ASAP

© 2025 Listings courtesy of MRED as distributed by MLS GRID. All Rights Reserved.
Bought with Tracy McGinnis • RE/MAX Professionals Select
GET MORE INFORMATION





