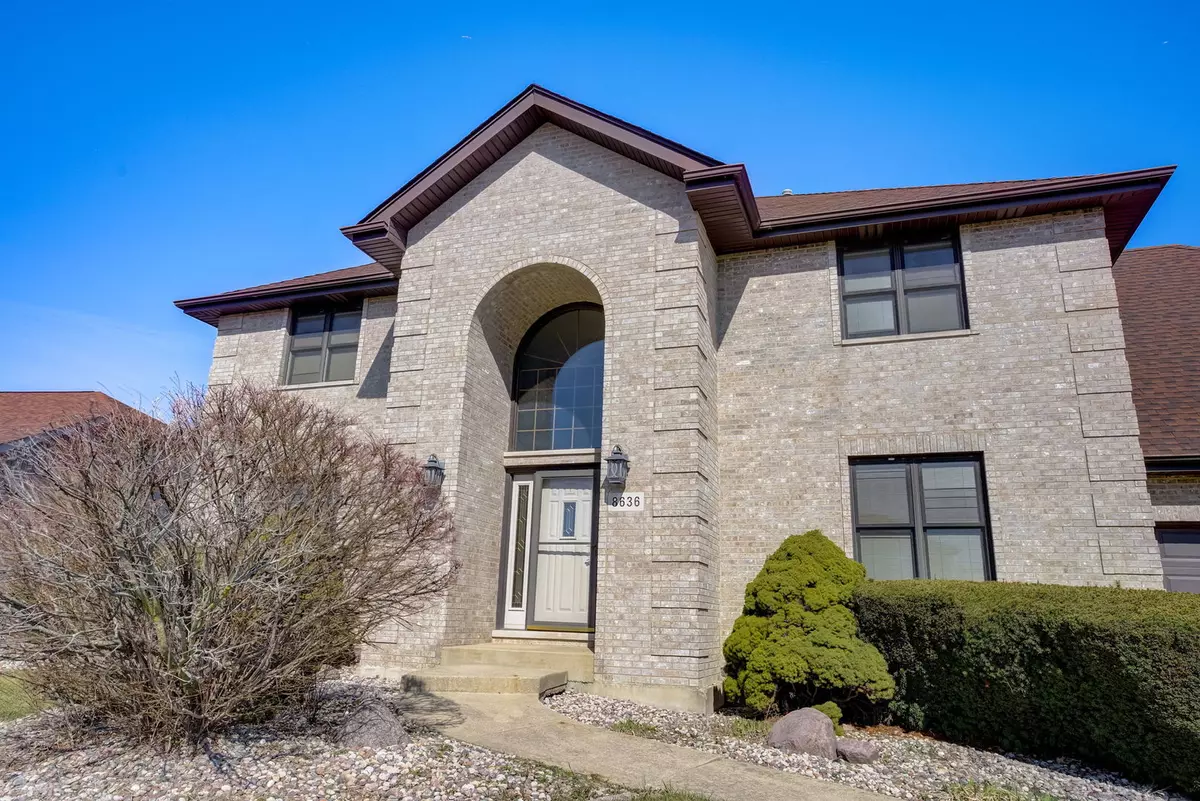$451,000
$530,000
14.9%For more information regarding the value of a property, please contact us for a free consultation.
8636 Timbers Pointe DR E Tinley Park, IL 60487
5 Beds
3.5 Baths
3,507 SqFt
Key Details
Sold Price $451,000
Property Type Single Family Home
Sub Type Detached Single
Listing Status Sold
Purchase Type For Sale
Square Footage 3,507 sqft
Price per Sqft $128
Subdivision Timbers Pointe
MLS Listing ID 12002005
Sold Date 06/14/24
Bedrooms 5
Full Baths 3
Half Baths 1
Year Built 1997
Annual Tax Amount $12,616
Tax Year 2022
Lot Size 0.390 Acres
Lot Dimensions 90X102X183X220
Property Description
Gorgeous 5 Bedroom, 3.5 Bathroom Home in Desirable Tinley Park! Location: Timbers Pointe, Tinley Park, IL Size: 5,000 SqFt on .4 Acre Lot Features: Spacious Living Areas, Vaulted Ceilings & Catwalk Overlooking the Family Room, Cozy Fireplace in Family Room & Main Bedroom A New Roof was Installed in 2018 Security System Installed Three-Car Garage Well-Maintained Landscape Additional Highlights: Updated Kitchen with Granite Countertops Main Bedroom with Ensuite Bathroom & Sitting Area Second Floor Bathroom with Walk-In Bathtub New Carpet & Paint Throughout In-Law Arrangement Available Community Amenities: Proximity to Top-Notch Schools Easy Access to Interstate 80 & Interstate 57 Nearby Metra Commuter Rail Service Close to Tony Bettenhausen Recreation Center Vibrant Local Music Scene & Entertainment Options About Tinley Park: Tinley Park is a dynamic community located just 30 minutes from downtown Chicago. It offers a perfect blend of suburban living with easy access to urban amenities. With its beautiful parks, diverse dining options, and lively music scene, Tinley Park provides residents with an exceptional quality of life. Don't Miss Out on This Incredible Home!!!
Location
State IL
County Will
Area Tinley Park
Rooms
Basement Full
Interior
Interior Features Vaulted/Cathedral Ceilings, Skylight(s), Hardwood Floors, First Floor Bedroom, In-Law Arrangement, First Floor Full Bath, Some Carpeting
Heating Natural Gas, Forced Air, Sep Heating Systems - 2+
Cooling Central Air
Fireplaces Number 2
Fireplaces Type Double Sided, Wood Burning, Electric, Gas Log, Gas Starter
Equipment TV-Cable, CO Detectors, Ceiling Fan(s), Sump Pump, Sprinkler-Lawn
Fireplace Y
Appliance Range, Microwave, Dishwasher, Refrigerator, Washer, Dryer
Exterior
Exterior Feature Patio, Brick Paver Patio, Above Ground Pool, Storms/Screens
Parking Features Attached
Garage Spaces 3.0
Community Features Park, Curbs, Sidewalks, Street Lights, Street Paved
Roof Type Asphalt
Building
Sewer Public Sewer, Sewer-Storm
Water Lake Michigan
New Construction false
Schools
Elementary Schools Arbury Hills Elementary School
Middle Schools Summit Hill Junior High School
School District 161 , 161, 210
Others
HOA Fee Include None
Ownership Fee Simple
Special Listing Condition List Broker Must Accompany
Read Less
Want to know what your home might be worth? Contact us for a FREE valuation!

Our team is ready to help you sell your home for the highest possible price ASAP

© 2025 Listings courtesy of MRED as distributed by MLS GRID. All Rights Reserved.
Bought with La Shawn K. Ford • Ford Desired Real Estate LLC
GET MORE INFORMATION

