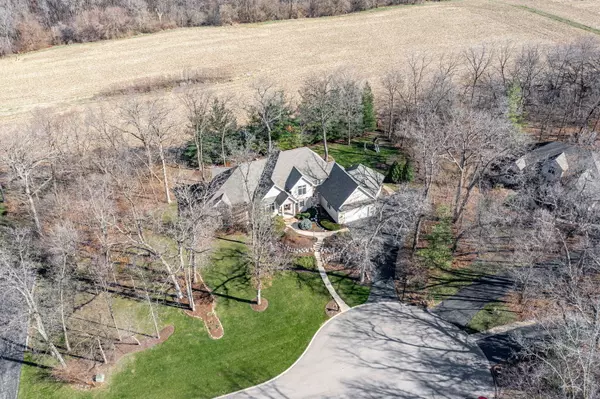$700,000
$715,000
2.1%For more information regarding the value of a property, please contact us for a free consultation.
7392 Tunbridge CT Roscoe, IL 61073
5 Beds
4 Baths
4,225 SqFt
Key Details
Sold Price $700,000
Property Type Single Family Home
Sub Type Detached Single
Listing Status Sold
Purchase Type For Sale
Square Footage 4,225 sqft
Price per Sqft $165
MLS Listing ID 12019682
Sold Date 06/14/24
Bedrooms 5
Full Baths 3
Half Baths 2
Year Built 2004
Annual Tax Amount $17,495
Tax Year 2022
Lot Size 1.000 Acres
Lot Dimensions 167.6X282X185X204.61
Property Description
Welcome to your new home, where every window offers serene views of lush trees and meticulously landscaped grounds. Step inside to discover hardwood floors throughout the first floor, leading to a spacious 2-story living room flooded with natural light from its expansive windows, complemented by a cozy gas fireplace. Designed by Dahlgren Johnson, the kitchen and dining area boast custom cabinetry, a walk-in pantry, and high-end appliances including a 6+ burner Wolf stove, Subzero refrigerator, and warming drawer. Entertain effortlessly with a coffee bar area featuring extra counter space, a sink, and a wine fridge. For year-round enjoyment, a light-filled 4-season room flows seamlessly to the covered patio and screened porch. Retreat to the first-floor primary bedroom featuring patio doors to your private deck and an ensuite bathroom complete with a large walk-in closet, separate vanity areas, a fully tiled walk-in shower, and a luxurious soaker tub. Work from home in style with a custom office equipped with a spacious desk, credenza, and bookcases. Upstairs, three generously sized bedrooms share another full bath, while the lower level offers an open bar area, media room, and temperature-controlled wine cellar. A fifth bedroom with its own fully equipped bath provides comfort and convenience. The four-car heated garage opens to a spacious mudroom and laundry center, ensuring practicality meets comfort. Recent upgrades including a new roof in 2022, water heater in 2022, and well pump in 2021 speak to the meticulous care and quality craftsmanship of this custom-built home by Kemper Construction. Welcome to unparalleled living.
Location
State IL
County Winnebago
Area Roscoe
Rooms
Basement Full, English
Interior
Heating Natural Gas
Cooling Central Air
Fireplaces Number 1
Fireplaces Type Gas Log, Gas Starter
Fireplace Y
Exterior
Parking Features Attached
Garage Spaces 4.0
Building
Sewer Septic-Private
Water Private Well
New Construction false
Schools
Elementary Schools Spring Creek Elementary School
Middle Schools Eisenhower Middle School
High Schools Guilford High School
School District 205 , 205, 205
Others
HOA Fee Include None
Ownership Fee Simple
Special Listing Condition None
Read Less
Want to know what your home might be worth? Contact us for a FREE valuation!

Our team is ready to help you sell your home for the highest possible price ASAP

© 2025 Listings courtesy of MRED as distributed by MLS GRID. All Rights Reserved.
Bought with Nayyar Anjum • Key Realty - Rockford
GET MORE INFORMATION





