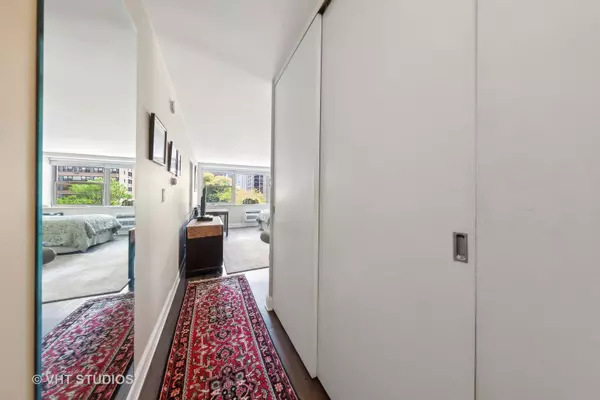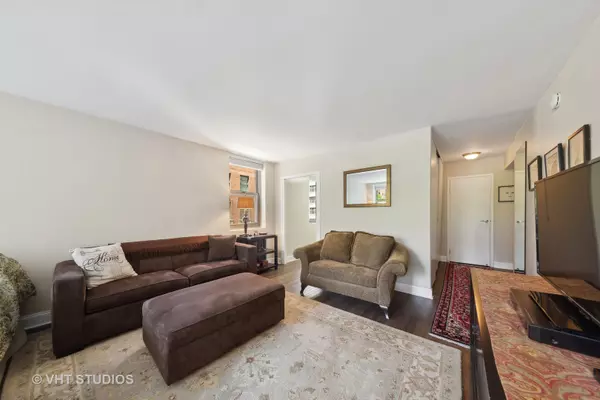$145,000
$140,000
3.6%For more information regarding the value of a property, please contact us for a free consultation.
253 E Delaware PL #4H Chicago, IL 60611
1 Bath
600 SqFt
Key Details
Sold Price $145,000
Property Type Condo
Sub Type Condo
Listing Status Sold
Purchase Type For Sale
Square Footage 600 sqft
Price per Sqft $241
MLS Listing ID 12053800
Sold Date 06/14/24
Full Baths 1
HOA Fees $471/mo
Rental Info No
Year Built 1959
Annual Tax Amount $1,434
Tax Year 2022
Lot Dimensions COMMON
Property Description
Welcome to this sun filled south facing corner unit. The flooring, kitchen counter and appliances were replaced a few years ago. Also just installed new A/C heat combo 12000 BTU and updated electrical. Lots of closets for a Studio (Walk-In Closet, Guest Closet, & Dressing Area/Closet). Building has 24 Hr Doorman, Receiving & Exercise/Party rooms, Rooftop Sundeck with Gas Grills, & Storage Lockers. Limited Indoor Garage Self Parking $200/month. Unit includes Heat, Gas, and Water. Tenant pays Electric, Cable and Internet. Building Renovation of Passenger Elevators, Hallways, Lobby, Exercise/Party Room completed & ready to enjoy. Access to Lake, Beach, Track, 2 Parks, & 2 Marts. Save Money using Buses & Trains. CTA Buses #157 across street & #125 a block way at Hancock Building. All other buses available about 2 blocks on Michigan Ave. Located just steps from the Mag Mile, summer Farmer's Market, restaurants, world class shopping, and nightlife. Come experience Chicago Living at its Best in this Streeterville Neighborhood. This is a great unit for a First Time Buyer or a Downtown Home Retreat.
Location
State IL
County Cook
Area Chi - Near North Side
Rooms
Basement None
Interior
Heating Radiant
Cooling Window/Wall Unit - 1, Electric
Equipment TV-Cable, TV Antenna, Ceiling Fan(s)
Fireplace N
Appliance Range, Microwave, Refrigerator, Range Hood
Laundry Common Area
Exterior
Exterior Feature End Unit
Parking Features Attached
Garage Spaces 1.0
Amenities Available Bike Room/Bike Trails, Door Person, Coin Laundry, Elevator(s), Exercise Room, Storage, On Site Manager/Engineer, Party Room, Sundeck, Receiving Room, Security Door Lock(s), Laundry
Building
Story 23
Sewer Public Sewer
Water Lake Michigan
New Construction false
Schools
Elementary Schools Ogden Elementary
Middle Schools Wells Preparatory Elementary Sch
High Schools Payton College Preparatory Senio
School District 299 , 299, 299
Others
HOA Fee Include Heat,Water,Gas,Insurance,Doorman,Exercise Facilities,Exterior Maintenance,Lawn Care,Scavenger,Snow Removal
Ownership Condo
Special Listing Condition None
Pets Allowed Cats OK, Deposit Required, Dogs OK, Number Limit, Size Limit
Read Less
Want to know what your home might be worth? Contact us for a FREE valuation!

Our team is ready to help you sell your home for the highest possible price ASAP

© 2025 Listings courtesy of MRED as distributed by MLS GRID. All Rights Reserved.
Bought with Juan Espinosa • E-Professional Realty
GET MORE INFORMATION





