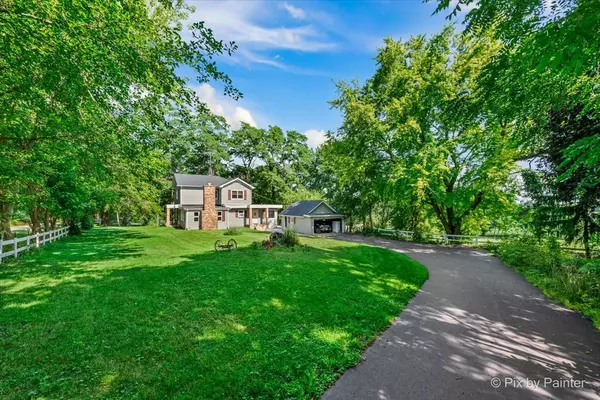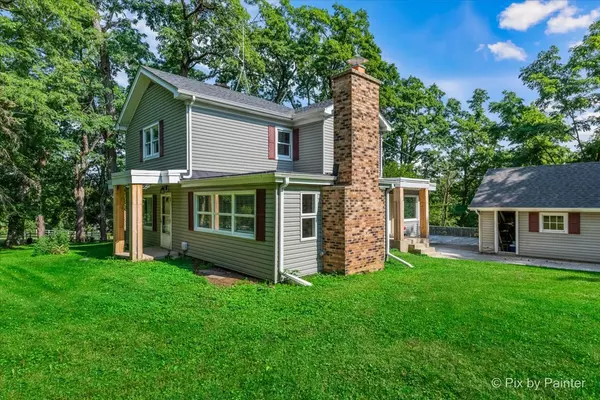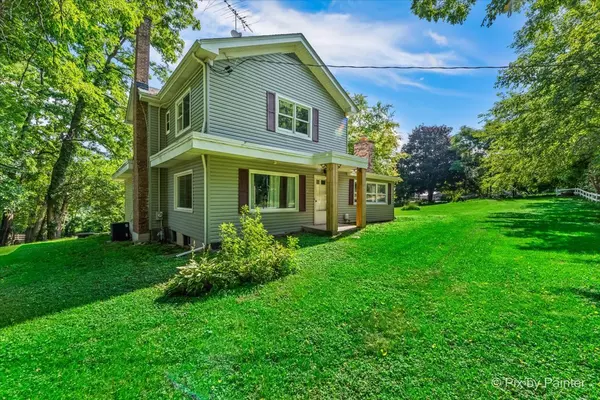$577,000
$594,900
3.0%For more information regarding the value of a property, please contact us for a free consultation.
41W992 Campton Hills RD Elburn, IL 60119
4 Beds
2.5 Baths
2,344 SqFt
Key Details
Sold Price $577,000
Property Type Single Family Home
Sub Type Detached Single
Listing Status Sold
Purchase Type For Sale
Square Footage 2,344 sqft
Price per Sqft $246
MLS Listing ID 11831200
Sold Date 06/13/24
Style Farmhouse
Bedrooms 4
Full Baths 2
Half Baths 1
Year Built 1900
Annual Tax Amount $8,673
Tax Year 2022
Lot Size 3.000 Acres
Lot Dimensions 594X312X191X240X378
Property Description
Don't miss out on this exceptional property that offers endless possibilities! Situated on 3 expansive acres in unincorporated Elburn, this home provides the perfect setting for horse enthusiasts, car enthusiasts, or those in need of ample space for their business or equipment. Notably, this property is exempt from Campton Hills zoning and subject only to Kane County regulations, granting you more freedom. Enjoy the convenience of an easement with a bridle trail that connects to Town Hall Rd, providing easy access to the Campton Forest Preserve and its scenic trails. Additionally, the same easement offers the advantage of a closer-to-home horse exercising experience, making it ideal for those seeking convenience and flexibility. The impressive 40x40 barn is a standout feature, complete with 4 spacious 10x10 horse stalls, bar, hay loft storage, a wash rack, a second water spigot, electricity, and a fan. Filling water troughs is a breeze with the frost-free hydrant conveniently located in the pasture. Inside the home, you'll find a first-floor master bedroom boasting two closets and more than enough space for a king-size bed. The master bedroom also includes a private bath, adding a touch of luxury and privacy. The family room features a cozy wood-burning fireplace and a charming beamed ceiling, while the kitchen is equipped with stainless steel appliances, and a delightful eat-in area. The first floor also includes a convenient laundry room with washer/dryer units that will stay, along with extra cabinets for all your storage needs. The large living room is adorned with built-in bookcases, adding elegance and functionality to the space. Noteworthy updates have been made throughout the home including the kitchen (2022), floors (2022), carpet (2022), lights (2022), bathrooms (2021), driveway (2021), well (2008), well pump (2009), roof and siding (2017), furnace and A/C system (2017), pressure tank (2018) and More.
Location
State IL
County Kane
Area Elburn
Rooms
Basement Partial
Interior
Interior Features First Floor Bedroom, First Floor Laundry
Heating Natural Gas, Forced Air
Cooling Central Air
Fireplaces Number 1
Fireplaces Type Wood Burning
Equipment Water-Softener Rented, Ceiling Fan(s)
Fireplace Y
Appliance Range, Refrigerator, Washer, Dryer
Laundry Gas Dryer Hookup, In Unit
Exterior
Exterior Feature Deck, Porch, Fire Pit, Box Stalls
Parking Features Detached
Garage Spaces 2.5
Community Features Horse-Riding Area, Horse-Riding Trails
Roof Type Asphalt
Building
Lot Description Horses Allowed, Paddock, Wooded, Mature Trees, Pasture
Sewer Septic-Private
Water Private Well
New Construction false
Schools
Elementary Schools Wasco Elementary School
Middle Schools Thompson Middle School
High Schools St Charles North High School
School District 303 , 303, 303
Others
HOA Fee Include None
Ownership Fee Simple
Special Listing Condition None
Read Less
Want to know what your home might be worth? Contact us for a FREE valuation!

Our team is ready to help you sell your home for the highest possible price ASAP

© 2025 Listings courtesy of MRED as distributed by MLS GRID. All Rights Reserved.
Bought with Linda Weber • @properties Christie's International Real Estate
GET MORE INFORMATION





