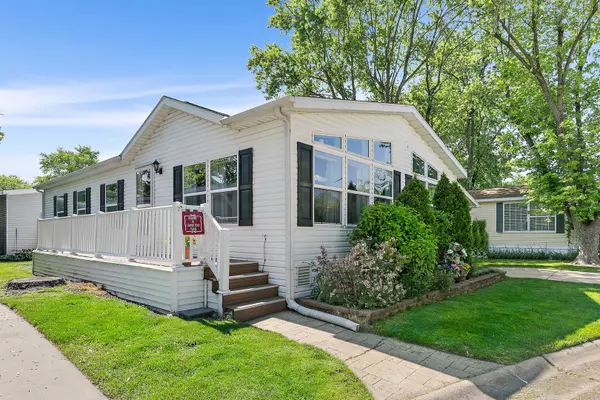$79,900
$79,900
For more information regarding the value of a property, please contact us for a free consultation.
1054 Lakeview RD Elgin, IL 60123
2 Beds
2 Baths
1,344 SqFt
Key Details
Sold Price $79,900
Property Type Single Family Home
Sub Type Detached Single
Listing Status Sold
Purchase Type For Sale
Square Footage 1,344 sqft
Price per Sqft $59
Subdivision Willow Lake Estates
MLS Listing ID 12054102
Sold Date 06/12/24
Style Ranch
Bedrooms 2
Full Baths 2
HOA Fees $1,100/mo
Year Built 2002
Annual Tax Amount $86
Tax Year 2023
Lot Dimensions COMMON
Property Description
LAKE VIEW WITHOUT LAKE LOT RENT! Nestled within the tranquil 55+ ADULT Willow Lake Estates, this charming 2 bedroom, 2 Full bathroom manufactured home offers a blend of comfort and convenience in an active adult community setting. Step inside to discover the allure of wood bamboo floors and sleek porcelain tile adorning the spacious interior. The home is thoughtfully enhanced with new interior doors, adding a touch of sophistication to each room. Designed for both functionality and style, the kitchen is adorned with granite countertops, white cabinetry, and a kitchen island, perfect for meal preparation and additional seating. The open-concept layout seamlessly integrates the living and dining areas, offering versatility and a sense of space. An adjacent office off the living room provides a convenient workspace for remote work or creative projects or could be used as a 3rd bedroom. The spacious master bedroom offers a tranquil retreat, with ample closet space complemented by a luxurious master bath featuring a soaking tub and shower. The second bedroom boasts generous space for bedroom furniture, along with additional closet space and access to a full bath right outside the room. The laundry room has exterior access to a carport that offers protection for vehicles from the elements, adding to the convenience and comfort of everyday living. Outside, residents can relish in the community's vibrant atmosphere and amenities, including a clubhouse for social gatherings and leisure activities. Great location and very close by access to 40 mile long Fox River hiking/bike Trail via pedestrian bridge over Fox River adjacent to Voyagers Landing Forest Preserve. The monthly lot rental fee includes lawn care, snow removal, and access to the swimming pool, private stocked lake with a beach, and clubhouse with a workout room, library, and various social activities. Please note that a lot rental application, credit & background check are required. NO RENTALS ALLOWED. Home is sold AS-IS.
Location
State IL
County Kane
Area Elgin
Rooms
Basement None
Interior
Interior Features Skylight(s), Hardwood Floors, First Floor Bedroom, First Floor Laundry, First Floor Full Bath
Heating Natural Gas
Cooling Central Air
Equipment CO Detectors, Ceiling Fan(s)
Fireplace N
Appliance Range, Microwave, Dishwasher, Refrigerator, Washer, Dryer, Disposal
Laundry In Unit
Exterior
Exterior Feature Deck
Community Features Clubhouse, Pool, Lake, Dock, Water Rights, Street Lights, Street Paved
Roof Type Asphalt
Building
Sewer Public Sewer
Water Public
New Construction false
Schools
School District 46 , 46, 46
Others
HOA Fee Include Clubhouse,Exercise Facilities,Pool,Lawn Care,Snow Removal,Lake Rights
Ownership Leasehold
Special Listing Condition None
Read Less
Want to know what your home might be worth? Contact us for a FREE valuation!

Our team is ready to help you sell your home for the highest possible price ASAP

© 2025 Listings courtesy of MRED as distributed by MLS GRID. All Rights Reserved.
Bought with Josh Coyle • Charles Rutenberg Realty of IL
GET MORE INFORMATION





