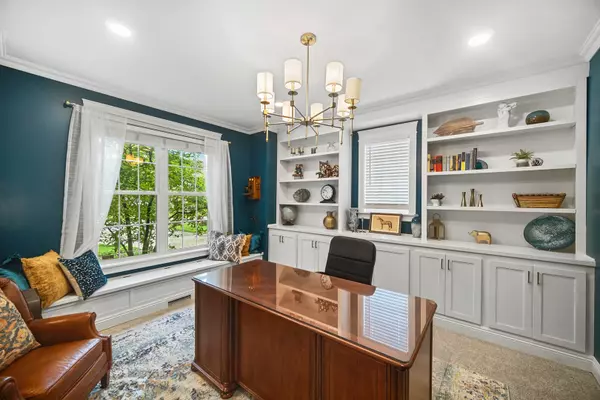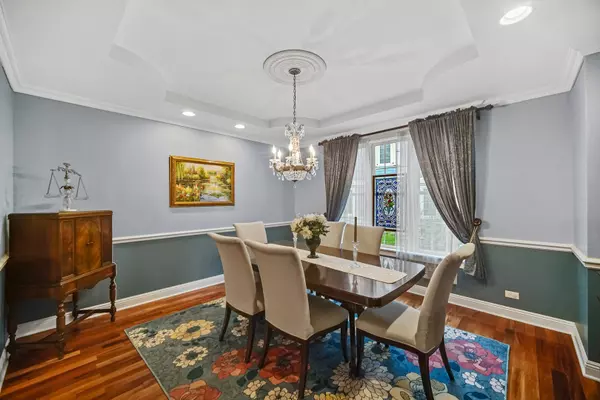$585,000
$585,000
For more information regarding the value of a property, please contact us for a free consultation.
17056 Forest View DR Tinley Park, IL 60477
4 Beds
4.5 Baths
4,775 SqFt
Key Details
Sold Price $585,000
Property Type Single Family Home
Sub Type Detached Single
Listing Status Sold
Purchase Type For Sale
Square Footage 4,775 sqft
Price per Sqft $122
MLS Listing ID 12035146
Sold Date 06/10/24
Style Victorian
Bedrooms 4
Full Baths 4
Half Baths 1
Year Built 2008
Annual Tax Amount $20,330
Tax Year 2022
Lot Dimensions 9983
Property Description
ALL OFFERS DUE BY 5PM ON MAY 4 - AGENTS SEE BROKER PRIVATE REMARKS. Luxurious Modern Victorian Oasis with Extensive Upgrades! Welcome to your dream home, a one-of-a-kind masterpiece boasting 4,775 square feet of meticulously finished living space. This stunning residence, completely rebuilt in 2008, offers a seamless blend of modern amenities with timeless architectural charm, complemented by a plethora of recent upgrades. LIVING SPACES: Step inside to discover Brazilian Tigerwood flooring on the first floor, paired with 9' ceilings and upgraded trim throughout. The coffered ceiling with built-in lighting in the family room, tray ceiling in the dining room, and the 2-sided indoor/outdoor fireplace create an atmosphere of luxury and comfort. KITCHEN: Recently installed (2024), the state-of-the-art LG 5-burner stovetop with wifi enhances your cooking experience, while the Fall 2023 addition of a KitchenAid double oven ensures effortless entertaining. The custom maple cabinets, granite countertops, and pot filler add both style and functionality. BEDROOMS & BATHROOMS: Upstairs, the turret bedroom boasts 22-foot ceilings, while all four bedrooms feature walk-in closets. The laundry room is conveniently located on the second floor. The master suite is a true retreat, with a Kohler jetted tub, separate shower with rain shower head, and body sprayers, along with double sinks. Don't miss the covered porch off the master bedroom, ideal for morning coffee or evening relaxation. A secondary master suite, with ensuite bathroom and walk-in closet is a true bonus - perfect for a mother-in-law suite, live-in nanny, or related living. LOFT: The third level features over 1,000 square feet of freshly painted recreational space. With 22 foot ceilings, unlock your imagination for how you will make this space your own - an at-home fitness room, an in-home movie theatre, or a multi-purpose entertainment space as it is right now - this is where memories will be made. RECENT UPGRADES: In 2023, new carpet was installed in the living room, study, and second floor, along with a new furnace and upgraded lighting in the study and foyer. The Klipsch outdoor speakers enhance your outdoor entertainment experience, while the upgraded ADT security system ensures peace of mind. Custom built-ins were added to the first-floor study in Fall 2023, along with a microwave in 2021 and a 2019 hot water tank. The 2017 loft half bath adds convenience, while the double-pane energy-efficient windows and 2008 roof provide durability and energy savings. OUTDOOR AMENITIES: The property features three covered porches, stamped concrete front and side porches, and a custom paver driveway. Enjoy the outdoor fireplace and a newer (Fall 2020) inground heated pool with custom bench, deck jets, color-changing LEDs, a basketball hoop and volleyball net, and a Coverstar safety autocover, surrounded by a vinyl fence for privacy. STORAGE & PARKING: With a 2 1/2 car garage and extensive storage in the third-floor attic space, there's ample room for all your belongings. Don't miss this exceptional opportunity to own a truly unique and luxurious home. Schedule your showing today and make this extraordinary home yours!
Location
State IL
County Cook
Area Tinley Park
Rooms
Basement None
Interior
Interior Features Bar-Wet, In-Law Arrangement, Second Floor Laundry, First Floor Full Bath, Built-in Features, Walk-In Closet(s), Bookcases, Ceiling - 9 Foot, Coffered Ceiling(s), Some Carpeting, Special Millwork, Some Window Treatment, Drapes/Blinds, Separate Dining Room
Heating Natural Gas
Cooling Central Air
Fireplaces Number 1
Fireplaces Type Wood Burning, Gas Log
Equipment CO Detectors, Ceiling Fan(s), Sump Pump, Multiple Water Heaters
Fireplace Y
Appliance Double Oven, Microwave, Dishwasher, Refrigerator, Washer, Dryer, Disposal, Stainless Steel Appliance(s), Wine Refrigerator, Cooktop, Range Hood
Laundry Gas Dryer Hookup, In Unit, Sink
Exterior
Exterior Feature Balcony, Patio, Porch, In Ground Pool
Parking Features Attached
Garage Spaces 2.5
Roof Type Asphalt
Building
Sewer Public Sewer
Water Lake Michigan
New Construction false
Schools
Elementary Schools Bert H Fulton Elementary School
Middle Schools Central Middle School
High Schools Tinley Park High School
School District 146 , 146, 228
Others
HOA Fee Include None
Ownership Fee Simple
Special Listing Condition None
Read Less
Want to know what your home might be worth? Contact us for a FREE valuation!

Our team is ready to help you sell your home for the highest possible price ASAP

© 2025 Listings courtesy of MRED as distributed by MLS GRID. All Rights Reserved.
Bought with John Chavez • Coldwell Banker Real Estate Group
GET MORE INFORMATION





