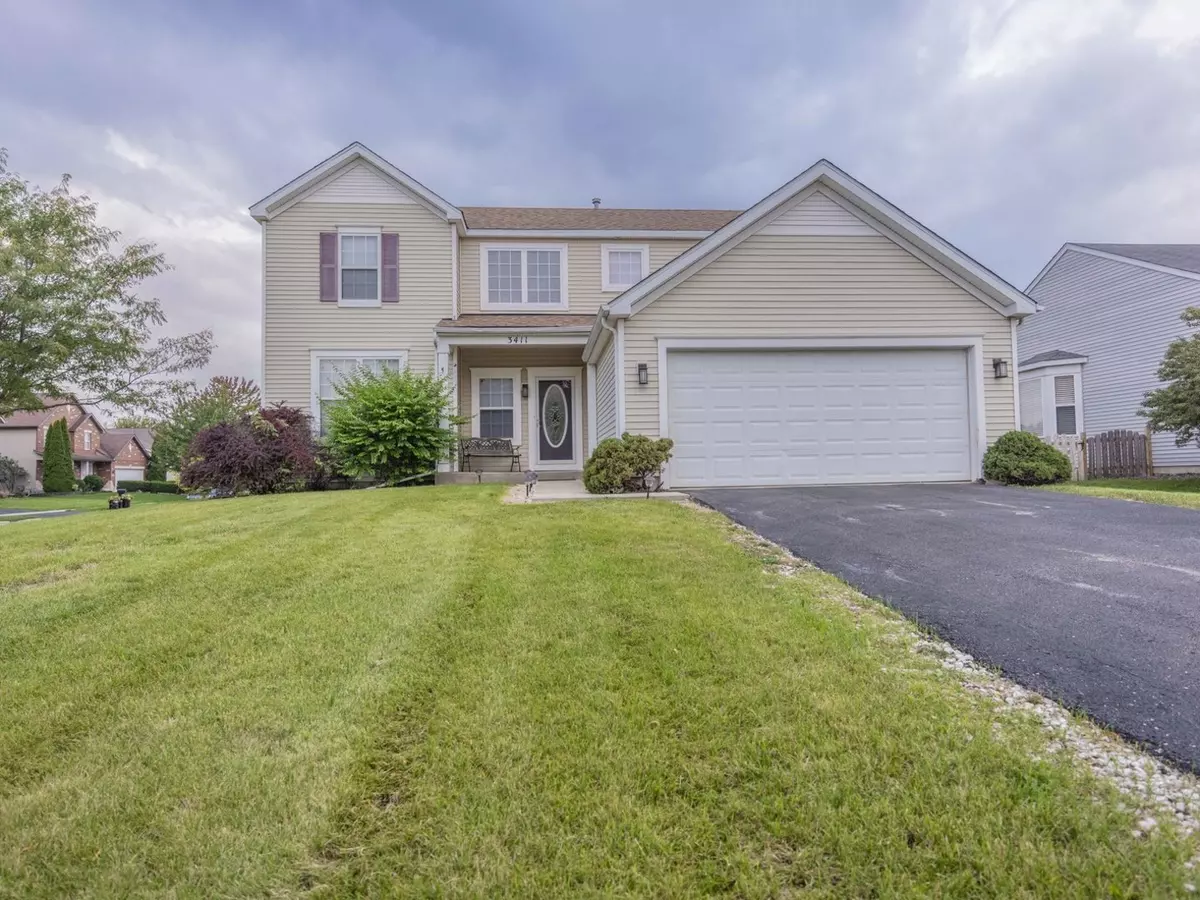$360,000
$360,000
For more information regarding the value of a property, please contact us for a free consultation.
3411 Legacy DR Joliet, IL 60435
4 Beds
2.5 Baths
2,150 SqFt
Key Details
Sold Price $360,000
Property Type Single Family Home
Sub Type Detached Single
Listing Status Sold
Purchase Type For Sale
Square Footage 2,150 sqft
Price per Sqft $167
Subdivision Old Renwick Trail
MLS Listing ID 11995188
Sold Date 06/03/24
Style Contemporary
Bedrooms 4
Full Baths 2
Half Baths 1
HOA Fees $18/ann
Year Built 2003
Annual Tax Amount $6,938
Tax Year 2022
Lot Size 9,583 Sqft
Lot Dimensions 76X119X77X126
Property Description
Welcome to your new dream home. This spacious two-story residence offers a perfect blend of modern comfort and classic charm, featuring 4 bedrooms, 2.1 bathrooms, a family room, partial basement, and an attached 2-car garage. As you step inside, you'll be greeted by an open and airy atmosphere that flows seamlessly throughout the home. Ample windows allow natural light to fill every corner, creating a warm and inviting ambiance. The family room provides an ideal space for relaxation and entertainment. It's perfect for cozy movie nights, gatherings with friends, or simply unwinding after a long day. The well-appointed featuring modern appliances, plenty of counter space, and a convenient island. It's the heart of the home where you can whip up delicious meals and create lasting memories. Upstairs, you'll find four generously sized bedrooms, offering comfortable spaces for rest and rejuvenation. The primary bedroom suite boasts its own private bath, creating a serene escape for you to unwind. The basement adds versatility to the home and provides additional space for you to create your own home gym, office, or recreation room. Say goodbye to scraping snow off your car in the winter and enjoy the convenience of an attached 2-car garage, making daily life a breeze. Don't miss the opportunity to make this wonderful two-story home yours. With its spacious and light-filled interior, convenient amenities, and family-friendly layout, it's the perfect place to create lasting memories. Schedule a viewing today to experience all that this Old Renwick Trail gem has to offer!
Location
State IL
County Will
Area Joliet
Rooms
Basement Partial
Interior
Interior Features Second Floor Laundry
Heating Natural Gas, Forced Air
Cooling Central Air
Equipment Sump Pump
Fireplace N
Appliance Range, Dishwasher, Disposal
Laundry Gas Dryer Hookup, Electric Dryer Hookup
Exterior
Exterior Feature Patio
Parking Features Attached
Garage Spaces 2.0
Community Features Curbs, Sidewalks, Street Lights, Street Paved
Roof Type Asphalt
Building
Lot Description Corner Lot, Fenced Yard
Sewer Public Sewer
Water Public
New Construction false
Schools
Elementary Schools Central Elementary School
Middle Schools Indian Trail Middle School
High Schools Plainfield South High School
School District 202 , 202, 202
Others
HOA Fee Include Insurance,None
Ownership Fee Simple w/ HO Assn.
Special Listing Condition None
Read Less
Want to know what your home might be worth? Contact us for a FREE valuation!

Our team is ready to help you sell your home for the highest possible price ASAP

© 2025 Listings courtesy of MRED as distributed by MLS GRID. All Rights Reserved.
Bought with Carmen Carter • Carter Realty Group
GET MORE INFORMATION





