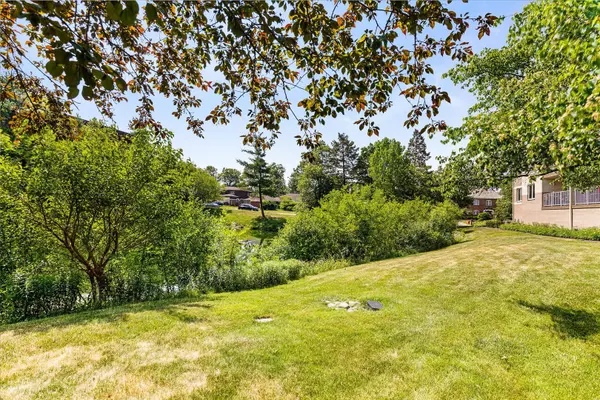$240,000
$235,000
2.1%For more information regarding the value of a property, please contact us for a free consultation.
480 E Montrose AVE #212 Wood Dale, IL 60191
2 Beds
2 Baths
1,225 SqFt
Key Details
Sold Price $240,000
Property Type Condo
Sub Type Condo
Listing Status Sold
Purchase Type For Sale
Square Footage 1,225 sqft
Price per Sqft $195
MLS Listing ID 12003463
Sold Date 06/03/24
Bedrooms 2
Full Baths 2
HOA Fees $386/mo
Rental Info No
Year Built 1995
Annual Tax Amount $3,997
Tax Year 2022
Lot Dimensions COMMON
Property Description
MULTIPLE OFFERS. HIGHEST & BEST DUE FRIDAY, 3/29/24 BY 2PM. Rarely available, larger 2 bedroom, 2 bath unit overlooking the pond. Light and bright open floor plan. Living room features wall to wall windows and patio door which opens to private balcony. Large dining room. Wood laminate flooring throughout unit. Kitchen features granite counter tops, custom lighting and abundant cabinet space. The primary bedrooms has dressing area, huge walk-in closet and private bath with walk-in shower. In-unit washer and dryer. Updates include: newer furnace and central air conditioning (2019), laminate flooring (2019), granite counter tops (2019) and new refrigerator and stove (2019). Secured elevator building. Inside garage parking space (#212) and storage locker. Additional exterior and visitor parking available. Move-in ready! This condo has been impeccably maintained and is being conveyed as-is. Estate sale. No rentals allowed.
Location
State IL
County Dupage
Area Wood Dale
Rooms
Basement None
Interior
Interior Features Wood Laminate Floors, Laundry Hook-Up in Unit, Storage, Flexicore
Heating Natural Gas, Forced Air
Cooling Central Air
Equipment Fire Sprinklers, CO Detectors
Fireplace N
Appliance Range, Microwave, Dishwasher, Refrigerator, Washer, Dryer
Exterior
Exterior Feature Balcony
Parking Features Attached
Garage Spaces 1.0
Amenities Available Elevator(s), Storage, Security Door Lock(s)
Building
Story 4
Sewer Public Sewer
Water Lake Michigan
New Construction false
Schools
Elementary Schools W A Johnson Elementary School
Middle Schools Blackhawk Middle School
High Schools Fenton High School
School District 2 , 2, 100
Others
HOA Fee Include Water,Insurance,Exterior Maintenance,Lawn Care,Scavenger,Snow Removal
Ownership Condo
Special Listing Condition None
Pets Allowed Cats OK
Read Less
Want to know what your home might be worth? Contact us for a FREE valuation!

Our team is ready to help you sell your home for the highest possible price ASAP

© 2025 Listings courtesy of MRED as distributed by MLS GRID. All Rights Reserved.
Bought with Aleks Yakovenko • Coldwell Banker Realty
GET MORE INFORMATION





