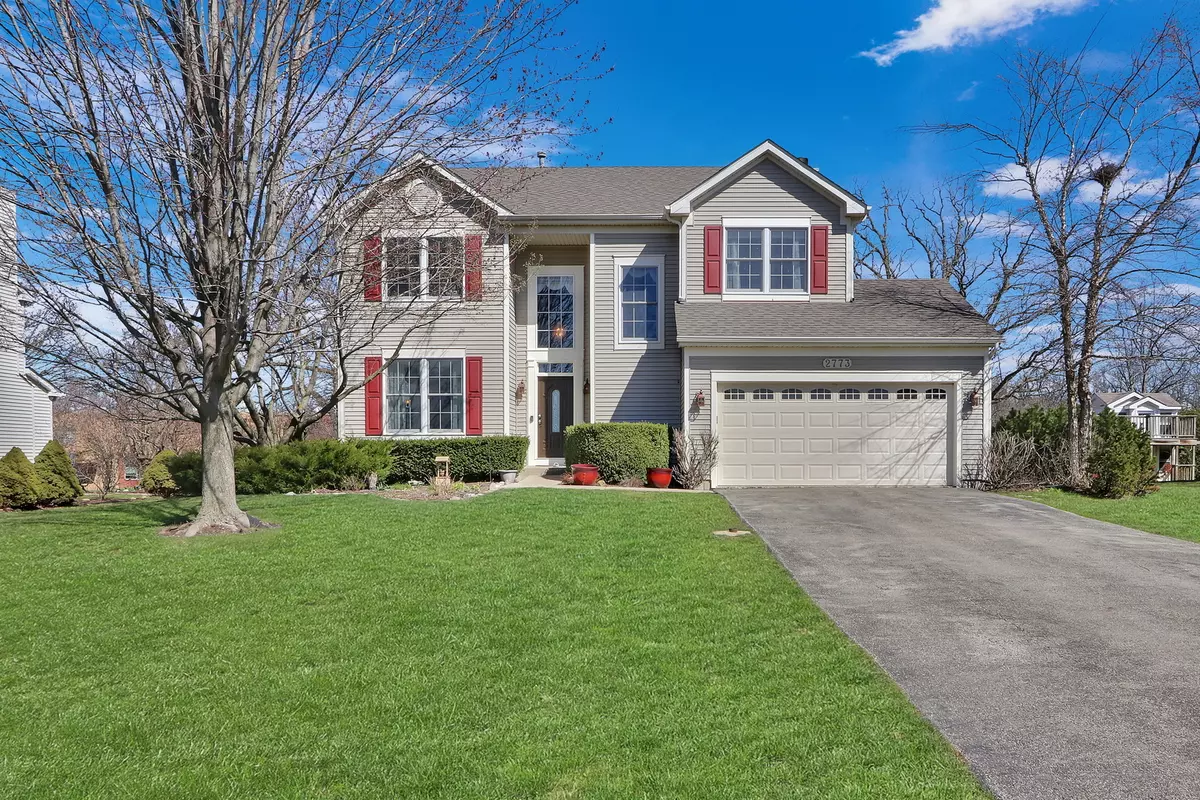$440,000
$425,000
3.5%For more information regarding the value of a property, please contact us for a free consultation.
2773 DELAWARE CT Lindenhurst, IL 60046
4 Beds
2.5 Baths
2,528 SqFt
Key Details
Sold Price $440,000
Property Type Single Family Home
Sub Type Detached Single
Listing Status Sold
Purchase Type For Sale
Square Footage 2,528 sqft
Price per Sqft $174
Subdivision Heritage Trails
MLS Listing ID 12028384
Sold Date 06/03/24
Style Traditional
Bedrooms 4
Full Baths 2
Half Baths 1
HOA Fees $22/ann
Year Built 1997
Annual Tax Amount $12,474
Tax Year 2022
Lot Size 0.300 Acres
Lot Dimensions 95X143X16X31X13X45X120
Property Description
This is the ONE! All you could ever want wrapped up in this BEAUTY! LOCATION ~ Cul-de-sac, backing to wooded area and school, short stroll to splash pad and parks! SCHOOLS ~ Milburn and Lakes. OUTDOOR ENTERTAINMENT ~ 17'x8.5' Hydro Swim Spa, Huge Deck, Pergola, Paver Patio & 10x12 Shed w/Loft. FINISHED lower level with waterproof cork floors, game room, Recreation room, wet bar, exercise room GORGEOUS hand-scraped hardwood on main level. IDEAL kitchen with 42" white cabinetry, gleaming SS appliances, center island & pantry. FRESHLY painted interior! BIG & Spacious Primary bedroom with private bath and ENORMOUS walk-in closet complete with closet system. Guest Bedrooms are a great size with walk in closets! Updated half and full bathroom! "Sweet" Open Floor Plan ~ Something for everyone! Pride of Ownership here! ** NEW Hardwood Flooring throughout the main floor and upstairs 2022, Remodeled Stairs with Rod Iron and Solid Wood Stair Treads 2022, Roof 2018, HVAC 2013, Hot Water heater 2016, Insulated garage door 2014
Location
State IL
County Lake
Area Lake Villa / Lindenhurst
Rooms
Basement Full
Interior
Interior Features Vaulted/Cathedral Ceilings, Bar-Wet, Hardwood Floors, Walk-In Closet(s), Ceiling - 9 Foot
Heating Natural Gas, Forced Air
Cooling Central Air
Fireplaces Number 1
Fireplaces Type Gas Log, Gas Starter
Equipment Humidifier, CO Detectors, Ceiling Fan(s), Sump Pump, Sprinkler-Lawn
Fireplace Y
Appliance Range, Microwave, Dishwasher, Refrigerator, Washer, Dryer, Disposal, Stainless Steel Appliance(s)
Exterior
Exterior Feature Deck, Brick Paver Patio, Above Ground Pool, Storms/Screens, Invisible Fence
Parking Features Attached
Garage Spaces 2.0
Community Features Park, Curbs, Street Lights, Street Paved
Roof Type Asphalt
Building
Lot Description Cul-De-Sac, Landscaped
Sewer Public Sewer
Water Public
New Construction false
Schools
Elementary Schools Millburn C C School
Middle Schools Millburn C C School
High Schools Lakes Community High School
School District 24 , 24, 117
Others
HOA Fee Include Exercise Facilities
Ownership Fee Simple w/ HO Assn.
Special Listing Condition None
Read Less
Want to know what your home might be worth? Contact us for a FREE valuation!

Our team is ready to help you sell your home for the highest possible price ASAP

© 2025 Listings courtesy of MRED as distributed by MLS GRID. All Rights Reserved.
Bought with Christine Hjorth • Keller Williams North Shore West
GET MORE INFORMATION





