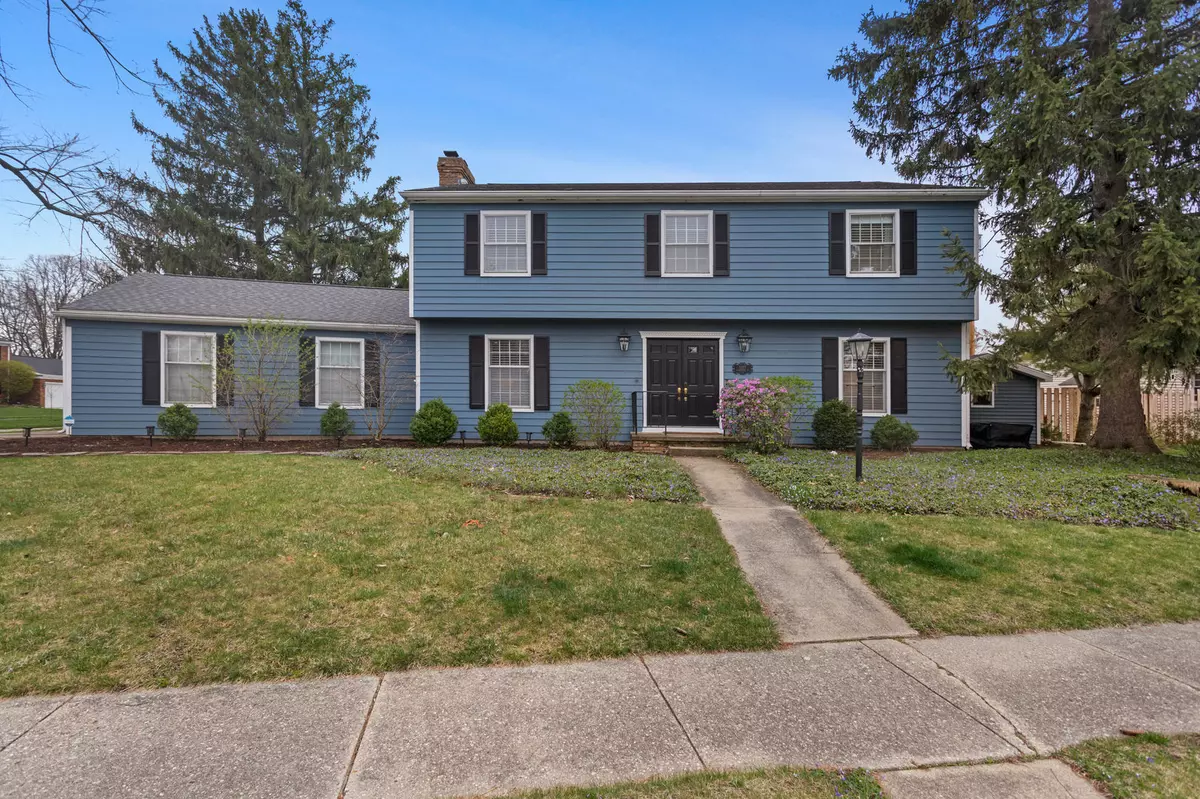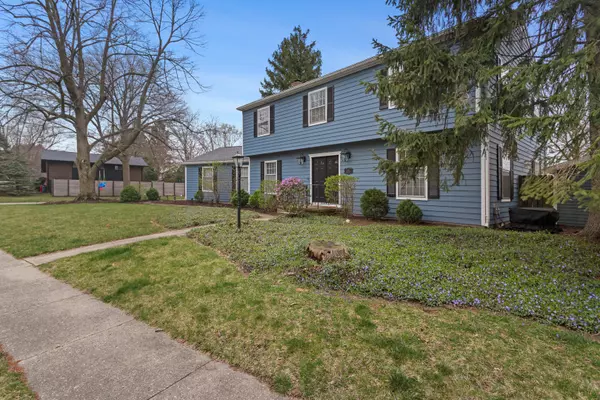$435,000
$429,900
1.2%For more information regarding the value of a property, please contact us for a free consultation.
1107 Harrington DR Champaign, IL 61821
5 Beds
2.5 Baths
2,692 SqFt
Key Details
Sold Price $435,000
Property Type Single Family Home
Sub Type Detached Single
Listing Status Sold
Purchase Type For Sale
Square Footage 2,692 sqft
Price per Sqft $161
Subdivision Devonshire
MLS Listing ID 12018693
Sold Date 05/28/24
Style Traditional
Bedrooms 5
Full Baths 2
Half Baths 1
Year Built 1969
Annual Tax Amount $7,860
Tax Year 2022
Lot Size 10,018 Sqft
Lot Dimensions 116X87
Property Description
Welcome to your dream home nestled amidst the tranquility of tree-lined streets in one of the most sought-after neighborhoods! This enchanting 5 bedroom, 2.5 bathroom abode exudes timeless charm and character, boasting a complete renovation. Enjoy your large living room with a beautiful brick gas fireplace, hardwood floors that extend throughout the main floor into your kitchen, dining room and second living space. The heart of the home, the gourmet kitchen, is a culinary delight, featuring stainless steel appliances, sleek quartz countertops, white cabinetry and a large walk-in pantry with ample storage with shelving. Laundry room and half bath are located right off the garage entry. Your second floor large master suite with his and hers closets, tiled walk in shower and new vanity with a relaxing feel. Four additional generous sized bedrooms, share a full bath with dual sinks and storage. Outside, the enchanting backyard beckons you to embrace outdoor living at its finest. Imagine sipping your morning coffee on the charming patio or hosting summer BBQs amidst the lush greenery and fragrant blooms. in your fenced in yard. Located in a highly desirable neighborhood, this home offers the perfect blend of privacy and convenience. Enjoy easy access to parks, schools, shopping, dining, and entertainment, ensuring a lifestyle of unparalleled comfort and convenience. Schedule your private showing today and experience the epitome of gracious living in this exquisite 5-bedroom home!
Location
State IL
County Champaign
Area Champaign, Savoy
Rooms
Basement None
Interior
Interior Features First Floor Laundry, Walk-In Closet(s)
Heating Natural Gas, Forced Air
Cooling Central Air
Fireplaces Number 1
Fireplace Y
Appliance Range, Microwave, Dishwasher, Refrigerator, Washer, Dryer, Disposal
Exterior
Exterior Feature Patio
Parking Features Attached
Garage Spaces 2.0
Community Features Park, Sidewalks, Street Paved
Roof Type Asphalt
Building
Lot Description Corner Lot, Fenced Yard
Sewer Public Sewer
Water Public
New Construction false
Schools
Elementary Schools Unit 4 Of Choice
Middle Schools Champaign/Middle Call Unit 4 351
High Schools Centennial High School
School District 4 , 4, 4
Others
HOA Fee Include None
Ownership Fee Simple
Special Listing Condition None
Read Less
Want to know what your home might be worth? Contact us for a FREE valuation!

Our team is ready to help you sell your home for the highest possible price ASAP

© 2025 Listings courtesy of MRED as distributed by MLS GRID. All Rights Reserved.
Bought with Creg McDonald • Realty Select One
GET MORE INFORMATION





