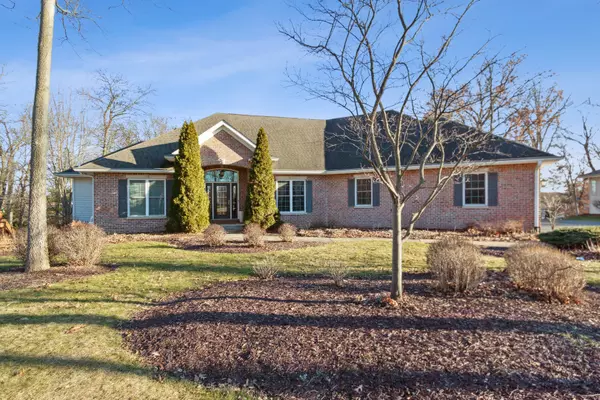$560,000
$575,000
2.6%For more information regarding the value of a property, please contact us for a free consultation.
7359 Timber Ridge RD Roscoe, IL 61073
4 Beds
3.5 Baths
4,191 SqFt
Key Details
Sold Price $560,000
Property Type Single Family Home
Sub Type Detached Single
Listing Status Sold
Purchase Type For Sale
Square Footage 4,191 sqft
Price per Sqft $133
MLS Listing ID 11979167
Sold Date 05/23/24
Bedrooms 4
Full Baths 3
Half Baths 1
HOA Fees $8/ann
Year Built 2006
Annual Tax Amount $15,555
Tax Year 2022
Lot Dimensions 93X161X185X208
Property Description
Welcome to your dream retreat nestled within the coveted Promontory Ridge community! Discover serenity on this sprawling .57-acre wooded lot, where nature meets luxury in this custom-built ranch home boasting approximately 4200 square feet of meticulously crafted living space. Step through the grand foyer, adorned with gleaming hardwood floors that effortlessly guide you into the heart of the home. Entertain with ease in the expansive dining room and living room, adorned with a soaring volume ceiling, a cozy 3-sided fireplace, and an abundance of natural light that floods the space. Prepare culinary delights in the chef-inspired eat-in kitchen, featuring cherry cabinets, granite countertops, stainless steel appliances, and a convenient center island perfect for casual dining. A charming sunroom awaits, offering panoramic views of the lush backyard through walls of windows, creating a tranquil oasis for relaxation. Retreat to the luxurious primary bedroom suite, complete with French doors leading to the sunroom, a spacious walk-in closet, and a spa-like ensuite bath boasting double vanities, a walk-in tiled shower, and quartz countertops. Two additional bedrooms with ample closet space and a jack-and-jill bath provide comfort and convenience for family and guests. Venture downstairs to the fully exposed lower level, where endless entertainment awaits in the expansive family room with built-in cabinets, a sizable bedroom with a walk-in closet, and a full bath. Step outside to the picturesque patio with a built-in fireplace, surrounded by the privacy of the wooded backyard - perfect for outdoor gatherings and relaxation. Additional features include a convenient mud/laundry room with access to the 3.5 car garage, a shed for extra storage, an irrigation system, and a playset for endless fun. With its prime location just minutes from I-90 and top-rated Prairie Hill/Hononegah Schools, this exquisite home offers the perfect blend of luxury, comfort, and convenience. Welcome home to Promontory Ridge - where every day feels like a retreat!
Location
State IL
County Winnebago
Area Roscoe
Rooms
Basement Full
Interior
Interior Features Hardwood Floors, First Floor Bedroom, First Floor Laundry
Heating Forced Air
Cooling Central Air
Fireplaces Number 1
Fireplaces Type Gas Log
Fireplace Y
Exterior
Exterior Feature Patio
Parking Features Attached
Garage Spaces 3.5
Building
Sewer Septic-Private
Water Private Well
New Construction false
Schools
Elementary Schools Prairie Hill Elementary School
Middle Schools Willowbrook Middle School
High Schools Hononegah High School
School District 133 , 133, 207
Others
HOA Fee Include None
Ownership Fee Simple
Special Listing Condition None
Read Less
Want to know what your home might be worth? Contact us for a FREE valuation!

Our team is ready to help you sell your home for the highest possible price ASAP

© 2025 Listings courtesy of MRED as distributed by MLS GRID. All Rights Reserved.
Bought with Colin Schindler • Re/Max Ignite
GET MORE INFORMATION





