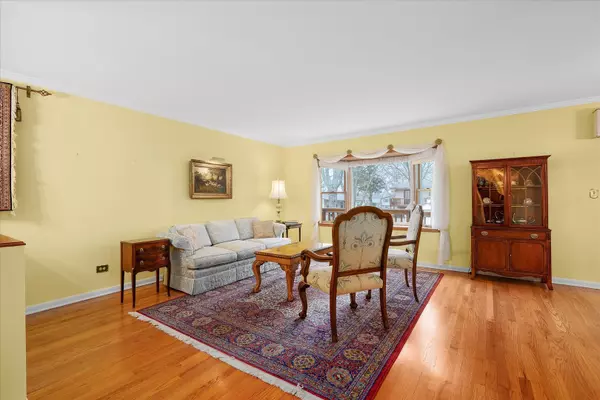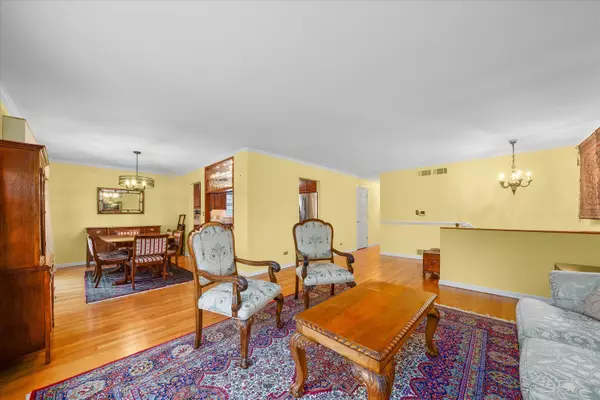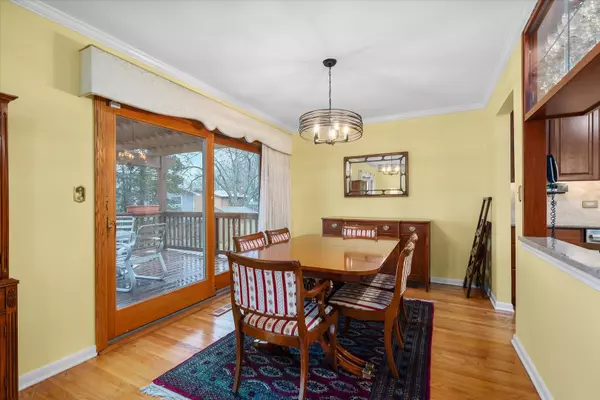$487,000
$485,000
0.4%For more information regarding the value of a property, please contact us for a free consultation.
5817 Clover DR Lisle, IL 60532
3 Beds
2.5 Baths
1,360 SqFt
Key Details
Sold Price $487,000
Property Type Single Family Home
Sub Type Detached Single
Listing Status Sold
Purchase Type For Sale
Square Footage 1,360 sqft
Price per Sqft $358
Subdivision Meadows
MLS Listing ID 12013509
Sold Date 05/21/24
Style Bi-Level
Bedrooms 3
Full Baths 2
Half Baths 1
Year Built 1962
Annual Tax Amount $7,662
Tax Year 2022
Lot Dimensions 75 X 140 X 78
Property Description
HIGHEST AND BEST OFFERS DUE BY TUESDAY 4/2 at 5pm. Meticulously maintained 3 bedroom, 2.5 bathroom home located in the desirable and convenient Meadows subdivision. As you enter the home, you're greeted by luxurious marble flooring in the foyer, setting the tone for the elegance that awaits you throughout. The main level showcases stunning hardwood flooring, providing both durability and timeless beauty. Prepare to be wowed by the updated kitchen, a chef's paradise featuring cherry cabinets, stainless steel appliances, and sleek granite countertops. Whether you're whipping up a quick breakfast or hosting a gourmet dinner party, this kitchen has everything you need to impress friends and family. Adjacent to the kitchen, the spacious living area is bathed in natural light from the bay window, creating a warm and inviting atmosphere. Retreat to the primary bedroom, complete with a generous walk-in closet and a luxurious ensuite bathroom with marble flooring. But the allure doesn't stop there! Step outside onto the deck, where you'll find a charming pergola providing the perfect spot to dine or simply soak up the sun. Below, the walkout basement leads to a paver patio, offering even more outdoor entertainment space to enjoy. The lower-level of this home is a true entertainer's delight, featuring a large family room with a wood-burning fireplace. Custom dry bar and storage area add both functionality and flair, ensuring that every inch of this home is utilized to its fullest potential. Need space for guests or extended family? Look no further than the in-law suite, providing comfort and privacy for visitors or multigenerational living arrangements. Just minutes away from downtown Lisle, the train station, and easy access to highways for effortless commuting. The newer Lisle 202 elementary school is within walking distance and Meadows private pool and tennis club is located right in the subdivision, you'll have everything you need right at your fingertips.
Location
State IL
County Dupage
Area Lisle
Rooms
Basement Full
Interior
Interior Features Bar-Dry, Hardwood Floors, In-Law Arrangement, Walk-In Closet(s), Some Window Treatment, Granite Counters, Separate Dining Room
Heating Natural Gas, Forced Air
Cooling Central Air
Fireplaces Number 1
Fireplaces Type Wood Burning
Equipment Humidifier, Security System, CO Detectors, Sump Pump
Fireplace Y
Appliance Range, Dishwasher, Refrigerator, Washer, Dryer, Disposal, Stainless Steel Appliance(s), Range Hood
Laundry In Unit
Exterior
Exterior Feature Deck, Brick Paver Patio
Parking Features Attached
Garage Spaces 2.5
Community Features Clubhouse, Park, Pool, Tennis Court(s), Curbs, Sidewalks, Street Lights, Street Paved
Roof Type Asphalt
Building
Lot Description Landscaped, Mature Trees, Level, Sidewalks, Streetlights
Sewer Public Sewer
Water Lake Michigan
New Construction false
Schools
Elementary Schools Lisle Elementary School
Middle Schools Lisle Junior High School
High Schools Lisle High School
School District 202 , 202, 202
Others
HOA Fee Include None
Ownership Fee Simple
Special Listing Condition None
Read Less
Want to know what your home might be worth? Contact us for a FREE valuation!

Our team is ready to help you sell your home for the highest possible price ASAP

© 2025 Listings courtesy of MRED as distributed by MLS GRID. All Rights Reserved.
Bought with Craig Sebert • @properties Christie's International Real Estate
GET MORE INFORMATION





