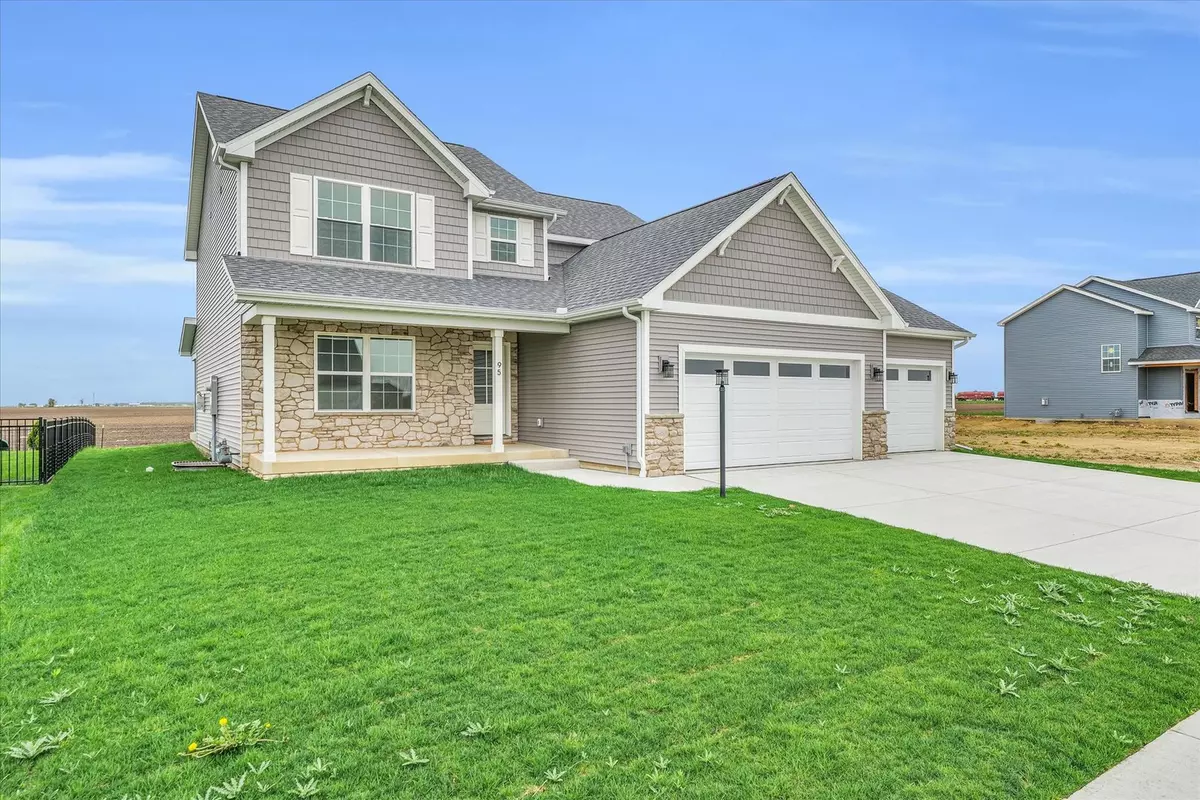$500,000
$515,000
2.9%For more information regarding the value of a property, please contact us for a free consultation.
95 Shiloh DR Savoy, IL 61874
4 Beds
3.5 Baths
2,349 SqFt
Key Details
Sold Price $500,000
Property Type Single Family Home
Sub Type Detached Single
Listing Status Sold
Purchase Type For Sale
Square Footage 2,349 sqft
Price per Sqft $212
MLS Listing ID 11950742
Sold Date 05/20/24
Style Traditional
Bedrooms 4
Full Baths 3
Half Baths 1
HOA Fees $18/ann
Year Built 2023
Annual Tax Amount $8
Tax Year 2022
Lot Dimensions 70 X 120
Property Description
Stunning custom build gives you the perfect home to start out 2024 in!! Tastefully designed with a neutral palette inside and out. A gorgeous stone front welcomes you with cedar shake accents. Enjoy endless country views off the back screened-in porch with the fields just behind you. Beautiful 7 1/2" planked wire-brushed light oak flooring welcomes you throughout the main floor and continues up the stairs and landing. Gas fireplace is pulled in, giving you the option to add bookcases. This versatile floor plan, with an added 2 feet to expand the living room and primary, gives this home a more open feel. The kitchen is gorgeous with Amish-made, custom built, all white cabinetry accented with brass hardware. The island is oversized with stainless steel sink, additional cabnitry and dishwasher. All kitchen countertops are the timeless carrera-style quartz. Off the 3 car garage you enter the mudroom that features built-in lockers and tiled floor with herringbone pattern that leads into the office. On the second floor you will find the 3 bedrooms, laudry and full hall bath. The master bedroom is to die for! It features the master bath with dual vanities, water closet, 6 foot tiled shower, freestanding soaking tub and finishes with a huge 10 x 12 walk-in closet. The full basement is partially finished with a great room (plumbing roughed-in for a future kitchen), bedroom with a walk-in closet, full bath and additional space for storage. Full list of upgrades and details available upon request / owner is lisenced Realtor.
Location
State IL
County Champaign
Area Champaign, Savoy
Rooms
Basement Full
Interior
Interior Features Hardwood Floors, Second Floor Laundry, Walk-In Closet(s), Open Floorplan, Dining Combo, Pantry
Heating Natural Gas
Cooling Central Air
Fireplaces Number 1
Fireplaces Type Gas Log
Fireplace Y
Appliance Range, Microwave, Dishwasher, Refrigerator, Disposal, Range Hood
Exterior
Parking Features Attached
Garage Spaces 3.0
Community Features Lake, Sidewalks, Street Paved
Building
Sewer Public Sewer
Water Public
New Construction true
Schools
Elementary Schools Champaign Elementary School
Middle Schools Champaign/Middle Call Unit 4 351
High Schools Central High School
School District 4 , 4, 4
Others
HOA Fee Include None
Ownership Fee Simple
Special Listing Condition None
Read Less
Want to know what your home might be worth? Contact us for a FREE valuation!

Our team is ready to help you sell your home for the highest possible price ASAP

© 2025 Listings courtesy of MRED as distributed by MLS GRID. All Rights Reserved.
Bought with Phillip Trautman • Champaign County Realty
GET MORE INFORMATION





