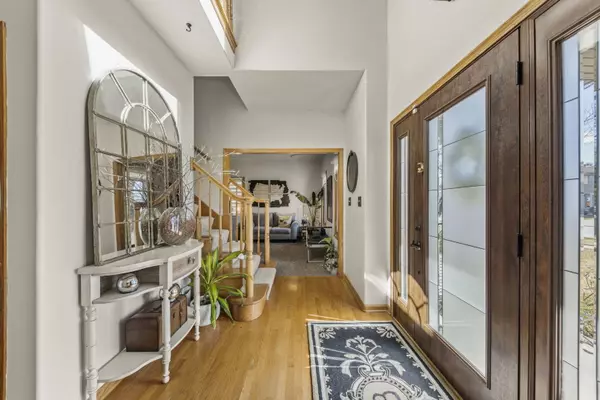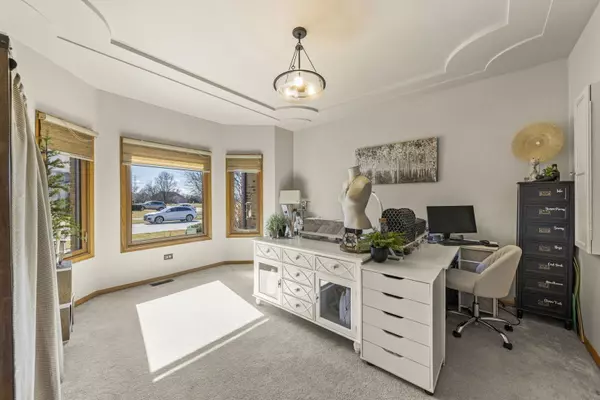$581,000
$570,000
1.9%For more information regarding the value of a property, please contact us for a free consultation.
8124 Blarney RD Tinley Park, IL 60477
4 Beds
3.5 Baths
3,146 SqFt
Key Details
Sold Price $581,000
Property Type Single Family Home
Sub Type Detached Single
Listing Status Sold
Purchase Type For Sale
Square Footage 3,146 sqft
Price per Sqft $184
MLS Listing ID 11979681
Sold Date 05/20/24
Style Traditional
Bedrooms 4
Full Baths 3
Half Baths 1
Year Built 1999
Annual Tax Amount $10,474
Tax Year 2022
Lot Size 0.276 Acres
Lot Dimensions 100X125
Property Description
Beautiful 2-story home located in Kirby/Andrew districts overflowing with character and charm. The faux stone & wood pillars accentuate the expansive front porch and provide an attractive curb appeal that should draw attention. However, the inside of this Mallow-built home has many more desirable features that will really captivate interest. This spacious 4-5 bedroom, 3 1/2 bath home could be an entertainer's delight with the open floorplan around the heart of the home (the kitchen), the expansive full bar and recreation space in the finished basement, and the large patio with gazebo and lush landscaped gardens adorning the backyard. Other highlights of this quality home include 9' ceilings, hardwood floors, gas fireplace, mudroom off the 3-car garage, main level office (or 5th bedroom), main level full bath, 2nd level laundry, 5 hand-crafted stained-glass windows, and primary bedroom en-suite. This home boasts over 4500 SF living space including the finished basement with wet bar, second family room, 1/2 bath, workout and craft rooms, rec areas plus a utility and large storage room. The perennial landscaping will also captivate you from Spring to Fall. Not just move-in ready with many updates throughout and nearly all interior rooms repainted in neutral colors, but all big-ticket items have been updated recently: roof, skylight, windows, patio sliding glass door, 2 furnaces, whole home humidifier, 2-A/Cs, water heater, sump pump, ejector pump, SS kitchen appliances, luxury front entry door, and gazebo cover. Adding more value... the home is equipped with Z-wave smart lighting (interior and exterior), Nest thermostat, SimpliSafe security system, lawn sprinkler system, outdoor natural gas line for grill, and battery back-up for sump pump. This fabulous property has been meticulously maintained by the original owners, and is conveniently located to walking/biking paths, playgrounds, dog park, schools, Metra, expressway, and an abundance of dining, retail and business amenities.
Location
State IL
County Cook
Area Tinley Park
Rooms
Basement Full
Interior
Interior Features Vaulted/Cathedral Ceilings, Skylight(s), Bar-Wet, Hardwood Floors, First Floor Bedroom, Second Floor Laundry, First Floor Full Bath, Built-in Features, Walk-In Closet(s), Ceiling - 9 Foot
Heating Natural Gas, Forced Air, Sep Heating Systems - 2+
Cooling Central Air
Fireplaces Number 1
Fireplaces Type Gas Log, Gas Starter
Equipment Humidifier, TV-Cable, Security System, CO Detectors, Ceiling Fan(s), Sump Pump, Sprinkler-Lawn, Water Heater-Gas
Fireplace Y
Appliance Range, Microwave, Dishwasher, Refrigerator, Washer, Dryer, Disposal, Stainless Steel Appliance(s)
Laundry Gas Dryer Hookup, Sink
Exterior
Exterior Feature Patio, Brick Paver Patio, Storms/Screens
Parking Features Attached
Garage Spaces 3.0
Community Features Curbs, Sidewalks, Street Lights, Street Paved
Roof Type Asphalt
Building
Lot Description Corner Lot, Mature Trees
Sewer Public Sewer
Water Lake Michigan, Public
New Construction false
Schools
Elementary Schools Millennium Elementary School
Middle Schools Virgil I Grissom Middle School
High Schools Victor J Andrew High School
School District 140 , 140, 230
Others
HOA Fee Include None
Ownership Fee Simple
Special Listing Condition None
Read Less
Want to know what your home might be worth? Contact us for a FREE valuation!

Our team is ready to help you sell your home for the highest possible price ASAP

© 2025 Listings courtesy of MRED as distributed by MLS GRID. All Rights Reserved.
Bought with Lauren Roman • @properties Christie's International Real Estate
GET MORE INFORMATION





