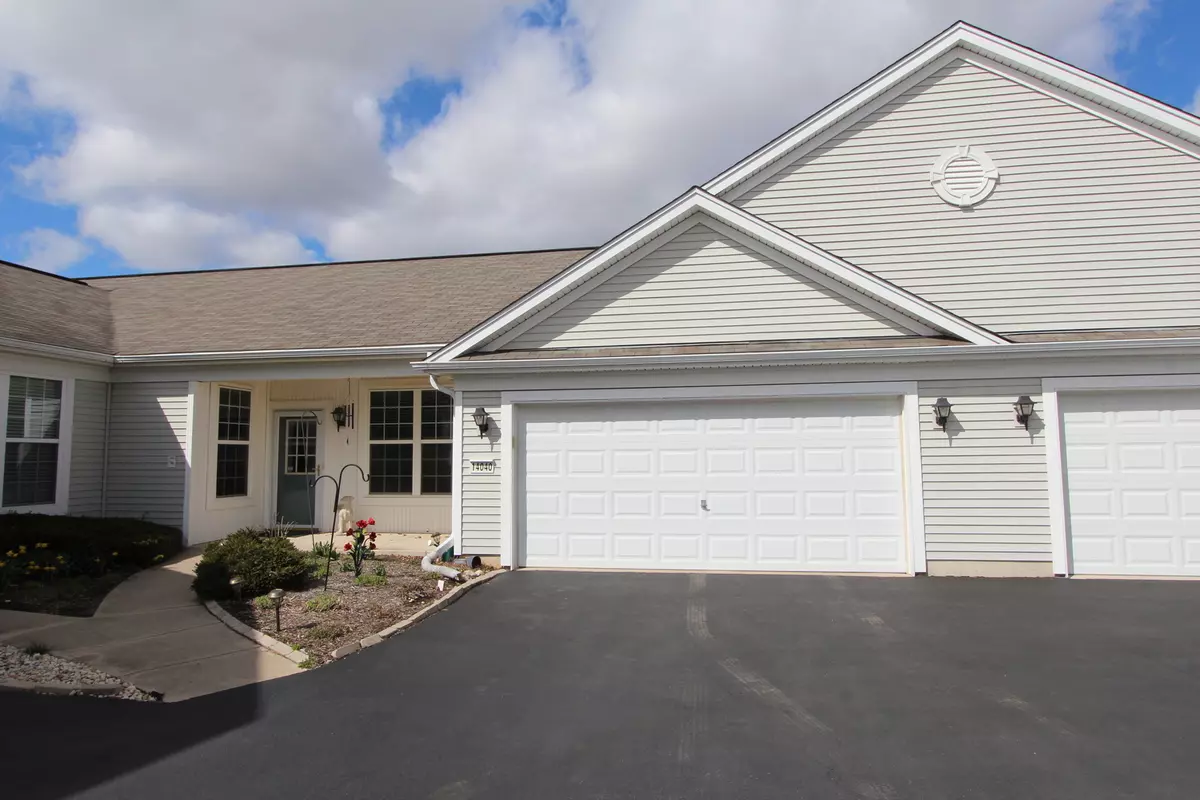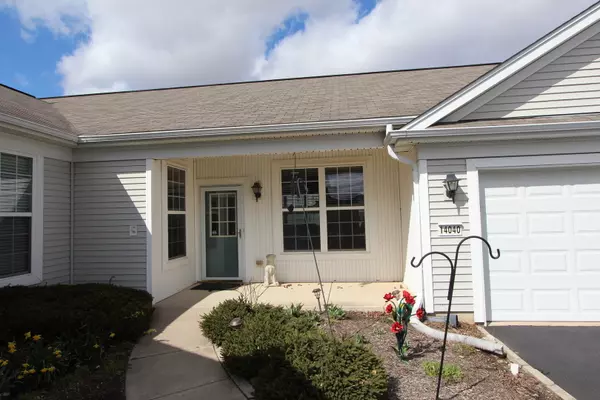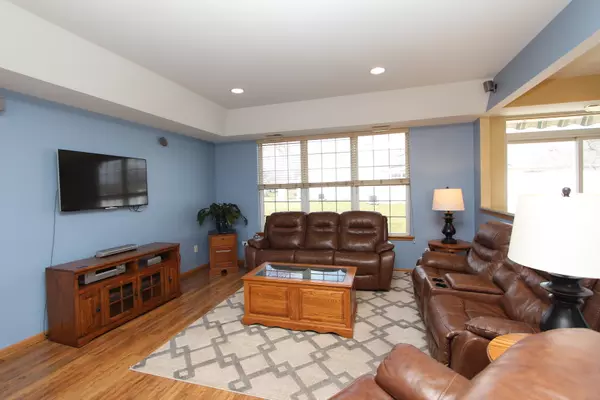$337,500
$339,900
0.7%For more information regarding the value of a property, please contact us for a free consultation.
14040 Red Hills RD Huntley, IL 60142
3 Beds
2 Baths
1,599 SqFt
Key Details
Sold Price $337,500
Property Type Single Family Home
Sub Type 1/2 Duplex
Listing Status Sold
Purchase Type For Sale
Square Footage 1,599 sqft
Price per Sqft $211
Subdivision Del Webb Sun City
MLS Listing ID 12013943
Sold Date 05/16/24
Bedrooms 3
Full Baths 2
HOA Fees $342/mo
Year Built 2005
Annual Tax Amount $4,939
Tax Year 2022
Lot Dimensions 70X102
Property Description
Welcome Home to this Squeaky Clean Wyngate Model which is the Biggest Ranch Model Townhome Built in this Popular Del Webb Sun City Community*Outstanding Active 55+ with Amenities Including Tennis/Pickleball, Fitness Facilities, In Door & Outdoor Pools, An Amazing Golf Course, Fishing Ponds, Woodworking Shop, Softball Fields & Much Much More! Absolutely Perfect Well Kept Ranch*The Open Floor Plan is Light & Bright*Great Room & Dining Room with Gleaming Floors & Beautiful Blinds*Awesome Kitchen has Fantastic Center Island for Preparation for those Dinner Parties, Granite Counter-tops, Farmer's Sink & New Stainless Appliances which Include a Gas Stove, Dishwasher, Built-in Microwave & a Side-by-Side Refrigerator*Cozy Breakfast Bar has Three Stools that Stay*You Can Watch Your Favorite Shows & Have Breakfast, Lunch or Dinner*Great Place for Your Grandchildren to Have Peanut Butter & Jelly Sandwiches*Primary Bedroom has Trey Ceilings, Lots of Windows, Large Walk-in Closet plus the Primary Bathroom with Dual Sinks & Dual Vanity with Step In Shower & Ceramic Tile Floors*2nd Bedroom is Nice-sized & Utilizes the Full Hall Bathroom which is Steps Away*1st Floor Laundry Room has Utility Sink*Bring Your Toys Because they will Fit in the 2 Car Garage*Being Sold "As Is" but Not an Estate Sale*Close to I-90 plus Shopping & the Famous Tom's Farm Stand on Route 47*You'll Want to See This One First Before the Others*Den/Office could be 3rd Bedroom if you Add a Closet
Location
State IL
County Kane
Area Huntley
Rooms
Basement None
Interior
Interior Features Wood Laminate Floors, First Floor Bedroom, First Floor Laundry, First Floor Full Bath, Laundry Hook-Up in Unit, Walk-In Closet(s), Coffered Ceiling(s), Open Floorplan, Some Carpeting, Granite Counters, Pantry
Heating Natural Gas, Forced Air
Cooling Central Air
Equipment CO Detectors, Ceiling Fan(s), Water Heater-Gas
Fireplace N
Appliance Range, Microwave, Dishwasher, Refrigerator, Washer, Dryer, Disposal, Stainless Steel Appliance(s)
Laundry Gas Dryer Hookup, In Unit
Exterior
Exterior Feature Patio
Parking Features Attached
Garage Spaces 2.0
Amenities Available Exercise Room, Golf Course, Party Room, Indoor Pool, Pool, Tennis Court(s), Clubhouse
Roof Type Asphalt
Building
Story 1
Sewer Public Sewer
Water Public
New Construction false
Schools
Elementary Schools Leggee Elementary School
Middle Schools Heineman Middle School
High Schools Huntley High School
School District 158 , 158, 158
Others
HOA Fee Include Insurance,Exercise Facilities,Pool,Exterior Maintenance,Lawn Care,Snow Removal
Ownership Fee Simple w/ HO Assn.
Special Listing Condition None
Pets Allowed Cats OK, Dogs OK
Read Less
Want to know what your home might be worth? Contact us for a FREE valuation!

Our team is ready to help you sell your home for the highest possible price ASAP

© 2025 Listings courtesy of MRED as distributed by MLS GRID. All Rights Reserved.
Bought with Stewart Ramirez • E- Signature Realty
GET MORE INFORMATION





