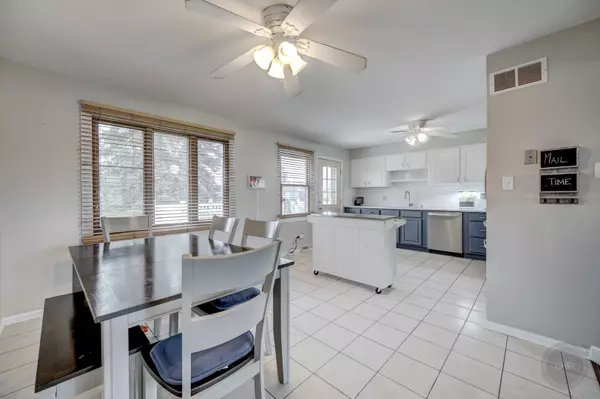$350,000
$329,999
6.1%For more information regarding the value of a property, please contact us for a free consultation.
16337 Paxton AVE Tinley Park, IL 60477
5 Beds
2.5 Baths
1,290 SqFt
Key Details
Sold Price $350,000
Property Type Single Family Home
Sub Type Detached Single
Listing Status Sold
Purchase Type For Sale
Square Footage 1,290 sqft
Price per Sqft $271
Subdivision Brementowne
MLS Listing ID 12013171
Sold Date 05/16/24
Style Bi-Level
Bedrooms 5
Full Baths 2
Half Baths 1
Year Built 1972
Annual Tax Amount $6,146
Tax Year 2022
Lot Size 8,585 Sqft
Lot Dimensions 92X105X58X109
Property Description
Updated split level in desired Brementowne subdivision. Fresh and modern Kitchen has white upper cabinets and blue lower level cabinets, newer stainless steel appliances, solid surface counters, and white subway tile backsplash. Open concept with the Living room adjacent to the kitchen/eating area. Four bedrooms and 1.5 baths on main level with the 5th bedroom and full bath on the lower level. Primary bedroom with 1/2 bath (new flooring) is currently being used as the baby's room. Lower level features oversized Family Room which can accommodate the largest family or gathering. Game room/play area off to the side so you can still be apart of the main room but separate space. Lower level bedroom (currently) could be a great office or related living with walk-in closet and nearby full bath. Laundry room has utility sink and washer/dryer stay with the home. Maintenance free deck off of the kitchen is perfect for entertaining. Fully fenced yard with tons of room for all your needs. ****HUGE BONUS-home is getting a new roof!**** Conveniently located down the street from the elementary school. Easy access to neighborhood park, Tinley Park recreation center, 80th Ave Metra stop, shopping, restaurants and expressway. Relocation addendums apply under additional information tab.
Location
State IL
County Cook
Area Tinley Park
Rooms
Basement Full
Interior
Heating Natural Gas, Forced Air
Cooling Central Air
Fireplaces Number 1
Fireplaces Type Wood Burning, Gas Starter
Equipment TV-Cable, Ceiling Fan(s)
Fireplace Y
Appliance Range, Microwave, Dishwasher, Refrigerator, Washer, Dryer, Stainless Steel Appliance(s)
Laundry Gas Dryer Hookup, Sink
Exterior
Exterior Feature Deck
Parking Features Attached
Garage Spaces 2.0
Community Features Park, Curbs, Sidewalks, Street Lights, Street Paved
Roof Type Asphalt
Building
Lot Description Fenced Yard
Sewer Sewer-Storm
Water Public
New Construction false
Schools
Elementary Schools Helen Keller Elementary School
Middle Schools Virgil I Grissom Middle School
High Schools Victor J Andrew High School
School District 140 , 140, 230
Others
HOA Fee Include None
Ownership Fee Simple
Special Listing Condition Corporate Relo
Read Less
Want to know what your home might be worth? Contact us for a FREE valuation!

Our team is ready to help you sell your home for the highest possible price ASAP

© 2025 Listings courtesy of MRED as distributed by MLS GRID. All Rights Reserved.
Bought with Timothy Huss • Listing Leaders Northwest, Inc
GET MORE INFORMATION





