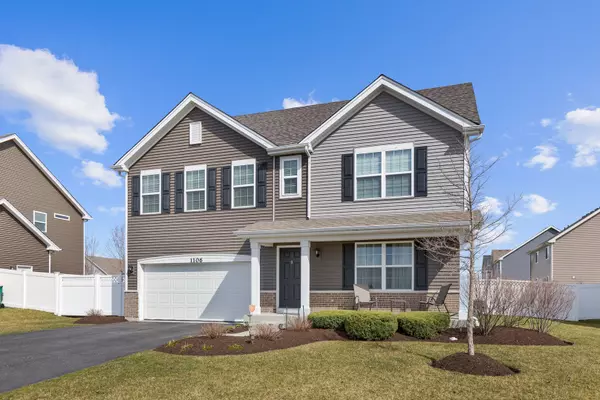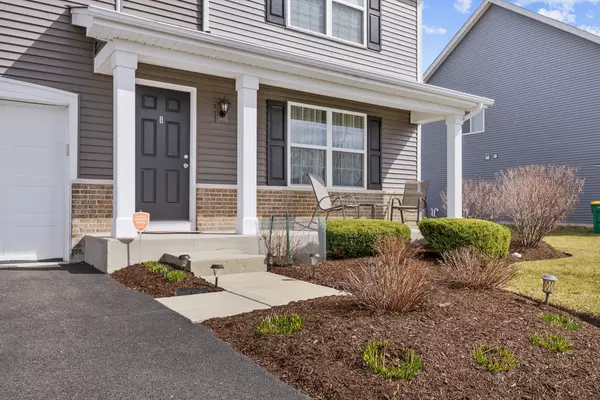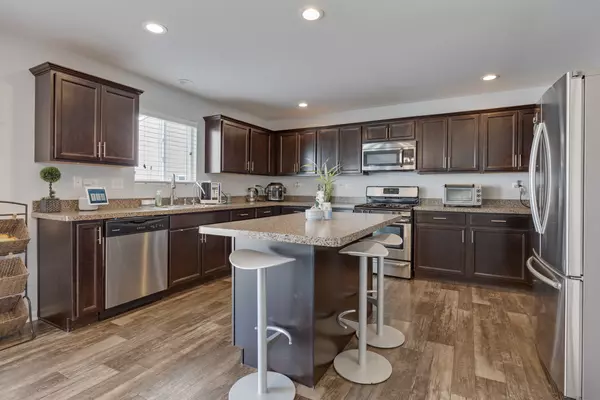$386,000
$379,000
1.8%For more information regarding the value of a property, please contact us for a free consultation.
1106 Kolar AVE Joliet, IL 60431
3 Beds
2.5 Baths
2,427 SqFt
Key Details
Sold Price $386,000
Property Type Single Family Home
Sub Type Detached Single
Listing Status Sold
Purchase Type For Sale
Square Footage 2,427 sqft
Price per Sqft $159
Subdivision Sable Ridge
MLS Listing ID 12012027
Sold Date 05/16/24
Bedrooms 3
Full Baths 2
Half Baths 1
HOA Fees $54/ann
Year Built 2017
Annual Tax Amount $7,406
Tax Year 2022
Lot Dimensions 76 X 122
Property Description
WOW, WOW, WOW!!! This beautiful move in ready home located in Sable Ridge subdivision in Joliet is just what you have been looking for!! It features 3 large bedrooms, Spacious Master suite with large deluxe master bath and Walk in closet, 2.5 baths, Family Room connects to the Kitchen with Island and Breakfast Area great for entertaining, SS appliances, Convenient 2nd floor Laundry room, Large loft that can easily be turned into a 4th bedroom, Beautiful front porch and large Patio are perfect to enjoy with family and friends, Radon Mitigation System, Attached 2 Car garage and a Partial finished basement. HOA amenities include the clubhouse, clubhouse gym, the pool, basketball court, sand volleyball court and playground. Minooka School District, Close to major commuter routes, shopping and restaurants. This home is just what you have been looking for, nothing to do but move in and add your personal touch. Schedule a showing today!!!
Location
State IL
County Kendall
Area Joliet
Rooms
Basement Partial
Interior
Interior Features Second Floor Laundry, Walk-In Closet(s)
Heating Natural Gas, Forced Air
Cooling Central Air
Equipment CO Detectors, Sump Pump
Fireplace N
Appliance Range, Microwave, Dishwasher, Washer, Dryer, Stainless Steel Appliance(s)
Exterior
Exterior Feature Porch
Parking Features Attached
Garage Spaces 2.0
Community Features Clubhouse, Park, Pool, Tennis Court(s), Lake, Sidewalks
Roof Type Asphalt
Building
Sewer Public Sewer
Water Public
New Construction false
Schools
Elementary Schools Jones Elementary School
Middle Schools Minooka Junior High School
High Schools Minooka Community High School
School District 201 , 201, 111
Others
HOA Fee Include Clubhouse,Exercise Facilities,Pool
Ownership Fee Simple w/ HO Assn.
Special Listing Condition None
Read Less
Want to know what your home might be worth? Contact us for a FREE valuation!

Our team is ready to help you sell your home for the highest possible price ASAP

© 2025 Listings courtesy of MRED as distributed by MLS GRID. All Rights Reserved.
Bought with Shane Halleman • john greene, Realtor
GET MORE INFORMATION





