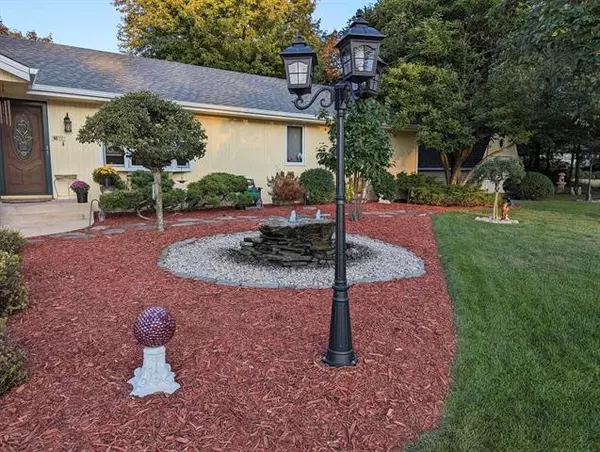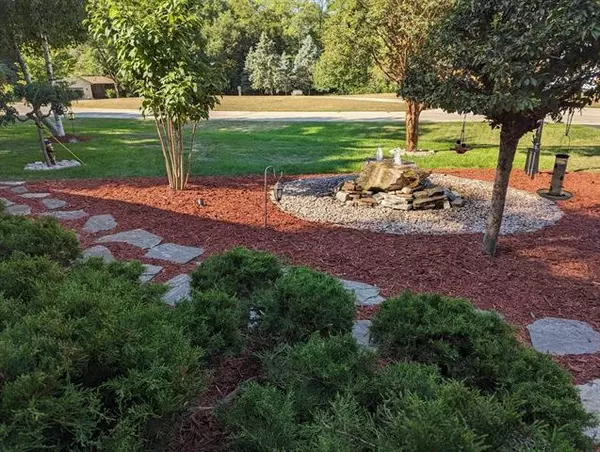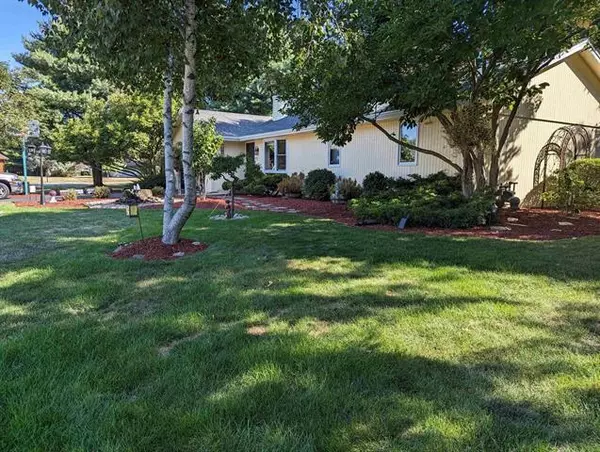$260,000
$249,900
4.0%For more information regarding the value of a property, please contact us for a free consultation.
11139 Valentine CT Roscoe, IL 61073
3 Beds
2.5 Baths
2,164 SqFt
Key Details
Sold Price $260,000
Property Type Single Family Home
Sub Type Detached Single
Listing Status Sold
Purchase Type For Sale
Square Footage 2,164 sqft
Price per Sqft $120
MLS Listing ID 12029654
Sold Date 05/13/24
Style Ranch
Bedrooms 3
Full Baths 2
Half Baths 1
Year Built 1988
Annual Tax Amount $4,513
Tax Year 2022
Lot Size 0.460 Acres
Lot Dimensions 107.39X75.01X194.83X139.7X50
Property Description
Experience the enchantment of this exquisite ranch home, elegantly sited on a lush, nearly half-acre oasis. As you step inside, the home welcomes you with a warm palette of neutral hues and a plethora of modern updates. The inviting family room is a haven of relaxation, complete with a charming bay window, soaring vaulted ceilings, and a cozy fireplace that beckons you to unwind. The heart of this home, the kitchen, is outfitted with the latest in durable LVP flooring, crisp white appliances, and includes an airy dining area framed by a generous picture window. This space is further enhanced by the adjacent custom stairwell railing, adding a touch of artisanal craftsmanship to the home's interior design. Rest and rejuvenation await in the two ample-sized guest bedrooms, both freshly painted with new carpeting in 2024. Theses actuaries are conveniently situated near a guest bathroom that underwent a tasteful renovation in 2019, boasting resilient LVP flooring, an elegant vanity, chic lighting, and a newly installed toilet. The primary suite is a luxurious retreat, offering expansive double closets and an attached full bathroom, designed to provide a serene space for personal indulgence. Venture to the lower level, where a spacious recreation room presents the perfect venue for hosting gatherings or enjoying leisure time. This entertainment hub is complemented by a spa area, complete with a soothing hot tub and a convenient half bathroom. Outside, the property is a testament to nature's beauty, featuring towering shade trees, a bubbling boulder in the front, two tranquil ponds, a robust 16x20 shed, a complete underground dog fence system for peace of mind, and a recently constructed deck from 2020 that invites alfresco enjoyment. Major updates include; the roof on both the house and shed (2023), gutters and downspouts (2023), water heater (2022), water softener (2023),electric to shed with security lighting, shop light, and separate service panel (2023), chimney renovations (2023), and a powered 8 camera wifi security system. Located in the coveted Hononegah school district, this property is minutes away from an array of local amenities, including the Hononegah Forest Preserve, Kelley Myers Park, Robert J. Cross Memorial Park, the Schnucks shopping center, and your favorite Starbucks. This home offers not just a living space, but a lifestyle.
Location
State IL
County Winnebago
Area Roscoe
Rooms
Basement Full
Interior
Interior Features Vaulted/Cathedral Ceilings, First Floor Bedroom, First Floor Full Bath
Heating Natural Gas, Forced Air
Cooling Central Air
Fireplaces Number 1
Fireplaces Type Wood Burning
Equipment Water-Softener Owned
Fireplace Y
Appliance Range, Microwave, Dishwasher, Refrigerator, Cooktop, Water Softener
Exterior
Exterior Feature Other
Parking Features Attached
Garage Spaces 2.0
Community Features Street Paved
Roof Type Asphalt
Building
Lot Description None
Sewer Septic Shared
Water Public
New Construction false
Schools
Elementary Schools Kinnikinnick School
Middle Schools Hononegah High School
High Schools Hononegah High School
School District 131 , 207, 207
Others
HOA Fee Include None
Ownership Fee Simple
Special Listing Condition None
Read Less
Want to know what your home might be worth? Contact us for a FREE valuation!

Our team is ready to help you sell your home for the highest possible price ASAP

© 2025 Listings courtesy of MRED as distributed by MLS GRID. All Rights Reserved.
Bought with Melissa Smith • Century 21 Affiliated - Rockford
GET MORE INFORMATION





