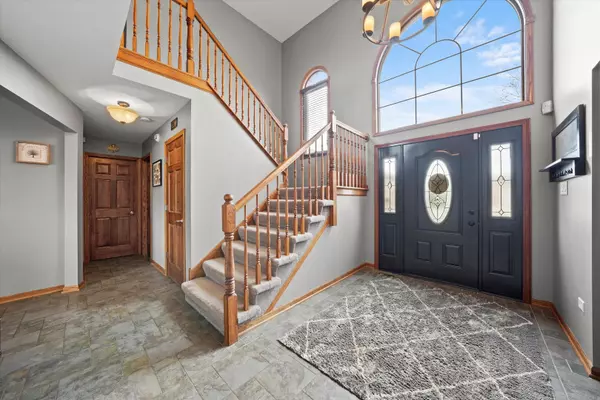$530,000
$549,000
3.5%For more information regarding the value of a property, please contact us for a free consultation.
19821 Tulla CT Tinley Park, IL 60487
5 Beds
2.5 Baths
4,239 SqFt
Key Details
Sold Price $530,000
Property Type Single Family Home
Sub Type Detached Single
Listing Status Sold
Purchase Type For Sale
Square Footage 4,239 sqft
Price per Sqft $125
MLS Listing ID 12007960
Sold Date 05/10/24
Bedrooms 5
Full Baths 2
Half Baths 1
Year Built 2007
Annual Tax Amount $14,555
Tax Year 2022
Lot Size 0.310 Acres
Lot Dimensions 13717
Property Description
Welcome to a custom-built masterpiece, where attention to detail meets luxurious upgrades throughout this home. This Innishmor model, located in Brookside Glen, was built in 2007, offers 2,862 sf above grade & total 4,239 SF of amazing living space. This incredibly maintained home is situated on a .31 acre cul-de-sac parcel, w/a 3.5 car attached garage, w/custom arches & 8' garage doors. This amazing home features 5 bedrooms, 2-1/2 baths & partially finished basement. Step into elegance as you are greeted by the grand foyer of this magnificent home. The welcoming foyer has a newer front storm & elegant front door, modern light fixture & tiled floors. The spacious living room, offers comfort & style, natural light & gleaming hardwood floors. Embrace the essence of modern living in this seamlessly integrated open concept space, where the family room, kitchen & dining room converge to create a harmonious flow ideal for both daily living & entertaining. The country kitchen features tiled back splash, 4 canned lights, SS appliances (48" stove w/10" exhaust duct for hood fan, dishwasher, refrigerator (water line to fridge & separate circuit for fridge), 36" pantry & a portable island w/2 chairs. You will enjoy the abundance of counter space & 42" upper custom cabinets, brushed nickel accent lever lock handles, & stunning slate color tiled floors. The sliding door off the dining area leads to a large concrete patio & private outdoor oasis. The seamless flow of the dining room into the family room creates a smooth connection between the rooms, adding space and comfort. The Family room has carpeting, a gas starter/WB fireplace, 2 canned lights, mantel, along w/additional outlets, on the fireplace. A French door, off the family room, leads to a 5th bedroom/home office, w/carpeting, additional outlets & a ceiling fan. Beautiful 6 panel colonial pine doors w/oak trim are located throughout the home. The main floor offers a powder room, laundry room w/built in cabinets, wash basin sink, washer & dryer. For added convenience, the laundry area leads out into the 3-1/2 car attached garage. Discover the 4 spacious bedrooms, each with walk-in closets, ceiling fans & custom blinds, located on the second floor. The elegant master bedroom showcases vaulted ceilings, enhancing the sense of openness within the room. In addition, it includes custom blinds, a ceiling fan, large windows, carpeting & WIC. The master bathroom offers a larger vanity w/a double sink, linen closet & well designed, larger shower base, with built-in seating, canned lights & modern light fixtures. The full bathroom located on the 2nd floor offers a tiled tub backsplash, tiled floors, a vanity & modern light fixtures. A linen closet also provides additional storage along w/unfinished attic. The partially finished basement is set up for family entertainment, starting w/an amazing bar room w/stylish countertops, built in alcohol cabinet, fixtures & ample seating w/6 bar chairs & carpeting & a built in lighted cabinet. While you sip on your favorite drink, you can watch a live hockey game through 4 arched openings, w/protective netting, overlooking a built-in, 12x24, hockey rink, w/canned lights & synthetic ice (no worries, synthetic ice can easily be removed). If you are not into hockey, you can step into the game room & play pool & foosball. There also is a room used as a workout room or extra storage. Enjoy privacy & comfort w/the privacy fenced yard & entertain family & friends, while grilling in the warmer months, on the large concrete patio, w/decorative retaining wall & brick flower box. The grill, play set & trampoline stay w/sale of home. For added security, there is a hardwired ADT security system & 200 amp electrical breaker panel. Updates: H20:7/2021; 1st floor, basement, master bedroom & bathroom, along with upstairs hall was painted w/i 1 year; new tear off roof (2017); exterior painted 10/2021; & basement new carpet 2/2022. Great location!
Location
State IL
County Will
Area Tinley Park
Rooms
Basement Full
Interior
Interior Features Vaulted/Cathedral Ceilings, Bar-Dry, Hardwood Floors, First Floor Bedroom, First Floor Laundry, Built-in Features, Walk-In Closet(s), Open Floorplan, Separate Dining Room, Pantry
Heating Natural Gas, Forced Air
Cooling Central Air
Fireplaces Number 1
Fireplaces Type Wood Burning, Gas Starter
Fireplace Y
Appliance Range, Microwave, Dishwasher, Refrigerator, Washer, Dryer, Disposal, Stainless Steel Appliance(s), Range Hood
Laundry In Unit, Sink
Exterior
Exterior Feature Patio
Parking Features Attached
Garage Spaces 3.5
Community Features Sidewalks, Street Lights, Street Paved
Roof Type Asphalt
Building
Lot Description Cul-De-Sac, Fenced Yard
Sewer Public Sewer
Water Lake Michigan
New Construction false
Schools
School District 161 , 161, 210
Others
HOA Fee Include None
Ownership Fee Simple
Special Listing Condition None
Read Less
Want to know what your home might be worth? Contact us for a FREE valuation!

Our team is ready to help you sell your home for the highest possible price ASAP

© 2025 Listings courtesy of MRED as distributed by MLS GRID. All Rights Reserved.
Bought with Amelia Bodie • Village Realty, Inc.
GET MORE INFORMATION





