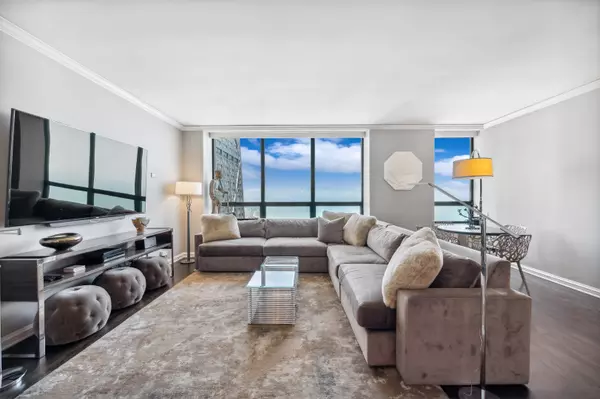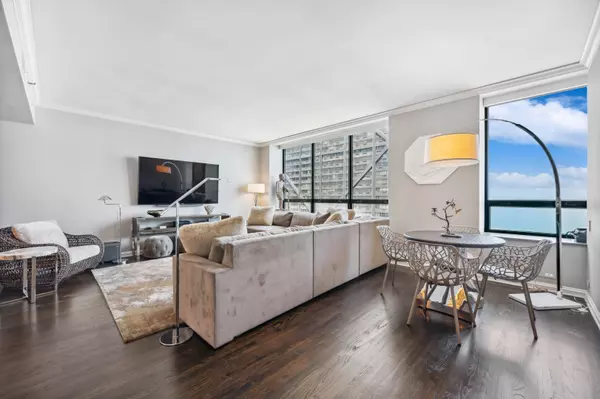$1,100,000
$1,190,000
7.6%For more information regarding the value of a property, please contact us for a free consultation.
180 E PEARSON ST #5203 Chicago, IL 60611
2 Beds
2 Baths
1,775 SqFt
Key Details
Sold Price $1,100,000
Property Type Condo
Sub Type Condo
Listing Status Sold
Purchase Type For Sale
Square Footage 1,775 sqft
Price per Sqft $619
MLS Listing ID 11897771
Sold Date 05/10/24
Bedrooms 2
Full Baths 2
HOA Fees $1,232/mo
Rental Info Yes
Year Built 1975
Annual Tax Amount $17,264
Tax Year 2022
Lot Dimensions COMMON
Property Description
You'll call this renovation - exquisite when you see it in person! Highest floor available for this - 1775 square foot - 2-bedroom, north facing floor plan with a modern, inspired design at The Residences of Water Tower. You will become mesmerized, in every room, by the unforgettable and peaceful, scenic, postcard views of Lake Michigan and its expansive northern shoreline from oversized windows. Your MINT CONDITION residence with large room sizes offers a gracious entry foyer, hardwood floors throughout coupled with the beauty of 9' ceilings and massive sized windows. The exquisite integrated custom kitchen features a working island with seating, high end appliances, and exterior venting exhaust over the induction cooktop. Your large primary suite enjoys dual walk in professionally custom organized closets and a spa inspired luxurious marble bath equipped with oversized steam shower, inclusive of rain shower head, bench seating, a double sink vanity. Your generous sized laundry room with side by side washer/dryer has an in-unit trash chute, and rear door to add ease and practicality to your home. Appreciate having lots of additional closets, solar shades, a humidification system an elegant marble guest bath with whirlpool tub, plus a huge walk in storage area assigned to your residence. And, And living above the - 2021 renovated - exclusive Ritz Carlton Hotel offers all the coveted amenities- concierge, room service, spa, fitness, indoor pool- to offer that resort like living environment, every day. On site valet or self- parking options available to residents and their guests. Dogs welcome too! LOW HOA FEE. RESERVES: $25M. No rental cap. Owner Occupancy: 96%.
Location
State IL
County Cook
Area Chi - Near North Side
Rooms
Basement None
Interior
Interior Features Sauna/Steam Room, Hardwood Floors, First Floor Laundry, Storage, Walk-In Closet(s), Open Floorplan, Separate Dining Room
Heating Electric, Radiant, Zoned
Cooling Central Air
Equipment Humidifier, TV-Cable, Fire Sprinklers
Fireplace N
Appliance Microwave, Dishwasher, Refrigerator, Washer, Dryer, Disposal, Built-In Oven, Electric Cooktop, Electric Oven, Range Hood
Laundry Electric Dryer Hookup, In Unit
Exterior
Exterior Feature Storms/Screens
Parking Features Attached
Garage Spaces 2.0
Amenities Available Bike Room/Bike Trails, Door Person, Elevator(s), Exercise Room, Storage, Health Club, On Site Manager/Engineer, Indoor Pool, Receiving Room, Restaurant, Security Door Lock(s), Service Elevator(s), Steam Room, Valet/Cleaner, Business Center
Building
Lot Description Park Adjacent
Story 73
Sewer Public Sewer
Water Lake Michigan, Public
New Construction false
Schools
Elementary Schools Ogden Elementary
Middle Schools Ogden Elementary
School District 299 , 299, 299
Others
HOA Fee Include Air Conditioning,Water,Insurance,Doorman,TV/Cable,Exterior Maintenance,Scavenger,Snow Removal,Internet
Ownership Condo
Special Listing Condition List Broker Must Accompany
Pets Allowed Cats OK, Dogs OK, Number Limit
Read Less
Want to know what your home might be worth? Contact us for a FREE valuation!

Our team is ready to help you sell your home for the highest possible price ASAP

© 2025 Listings courtesy of MRED as distributed by MLS GRID. All Rights Reserved.
Bought with Betsy Green • Coldwell Banker Realty
GET MORE INFORMATION





