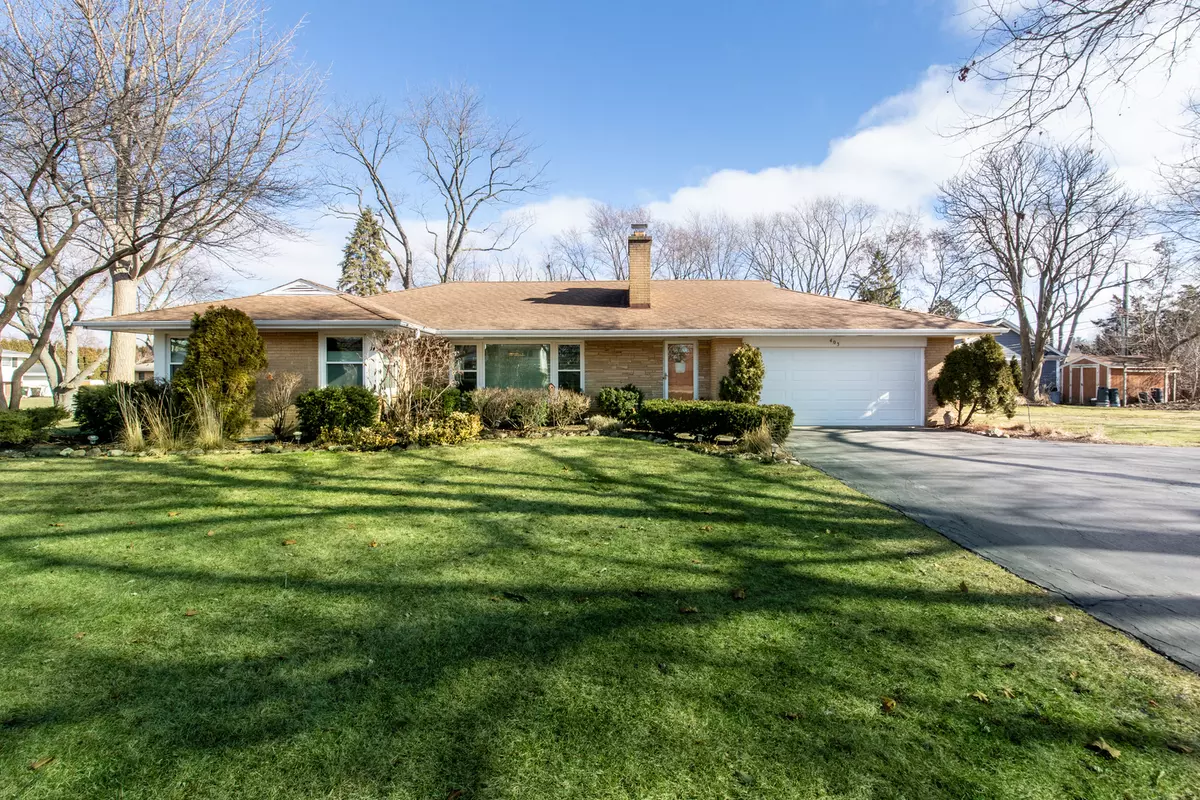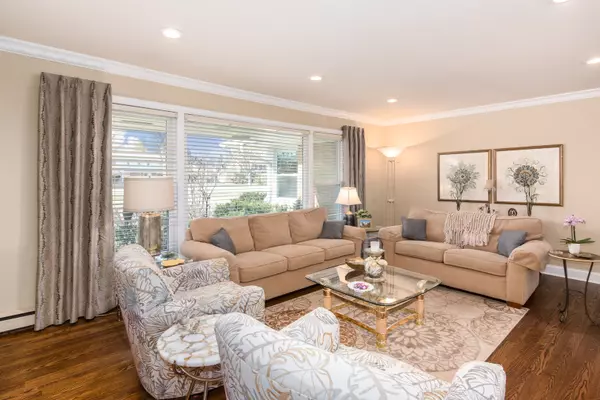$530,000
$498,900
6.2%For more information regarding the value of a property, please contact us for a free consultation.
403 N Schoenbeck RD Prospect Heights, IL 60070
3 Beds
3 Baths
3,000 SqFt
Key Details
Sold Price $530,000
Property Type Single Family Home
Sub Type Detached Single
Listing Status Sold
Purchase Type For Sale
Square Footage 3,000 sqft
Price per Sqft $176
MLS Listing ID 11981400
Sold Date 04/30/24
Style Ranch
Bedrooms 3
Full Baths 3
Year Built 1957
Annual Tax Amount $9,462
Tax Year 2022
Lot Size 0.520 Acres
Lot Dimensions 186 X 122
Property Description
Welcome to Prospect Heights, where homes come with "estate-sized" parcels of land. Come and see this beautiful brick country ranch home on just over a half-acre of professionally landscaped grounds. This home is meticulously updated throughout, is in move-in condition and ready for you to make it your home. Key features include an expansive eat-in kitchen with extensive space for preparation, serving, and storage, updated stainless steel appliances, new granite countertops, and vaulted ceilings and skylights. Main floor has two spa-like bathrooms, both with heated floors. Primary bath includes custom vanity with double-bowl sinks, separate shower and tub. This charming home features a large living space with beautifully refinished solid oak hardwood floors, a wood burning fireplace, and an adjacent dining room for your family gatherings. The upstairs bedrooms have been updated to include cove molding and canned lighting. Venture downstairs to the refinished lower level that includes a family room with a second wood-burning fireplace, game room, office cove for remote work, a third bedroom, full bathroom, and a large separate space for laundry, utilities, and storage. In addition to its charming appearance, this home offers many amenities including an attached two-car garage, an outdoor brick patio, new dual-pane vinyl windows throughout the home, all-newly plumbed copper piping to support reliable water pressure, and dual-zone heating powered by both a boiler and gas forced air heat. The boiler was installed in 2011, while the air handler and central air system were fitted in 2016. A new 100-amp circuit breaker electric panel adds to the modern upgrades while the water softener includes an "Iron Genie" advanced water cleaning system providing fresh, clean, clear, rust, and odor-free water. For added peace of mind, the home includes a sump pump and a "Trusty Warns" superior stainless steel battery backup system. Prospect Heights is in the heart of an award-winning school district that is walking distance to Hersey High school. The town also offers beautiful parks, shopping, and easy access to highways and public transportation.
Location
State IL
County Cook
Area Prospect Heights
Rooms
Basement Full
Interior
Interior Features Vaulted/Cathedral Ceilings, Skylight(s), Hardwood Floors, Heated Floors, First Floor Bedroom, First Floor Full Bath, Built-in Features
Heating Natural Gas, Forced Air, Steam, Baseboard, Sep Heating Systems - 2+, Zoned
Cooling Central Air
Fireplaces Number 2
Fireplaces Type Wood Burning
Fireplace Y
Appliance Range, Dishwasher, Refrigerator, Washer, Dryer, Stainless Steel Appliance(s), Water Softener Owned
Laundry Gas Dryer Hookup, In Unit
Exterior
Exterior Feature Brick Paver Patio
Parking Features Attached
Garage Spaces 2.0
Community Features Sidewalks, Street Lights, Street Paved
Roof Type Asphalt
Building
Sewer Public Sewer
Water Private Well
New Construction false
Schools
Elementary Schools Dwight D Eisenhower Elementary S
Middle Schools Macarthur Middle School
High Schools John Hersey High School
School District 23 , 23, 214
Others
HOA Fee Include None
Ownership Fee Simple
Special Listing Condition None
Read Less
Want to know what your home might be worth? Contact us for a FREE valuation!

Our team is ready to help you sell your home for the highest possible price ASAP

© 2025 Listings courtesy of MRED as distributed by MLS GRID. All Rights Reserved.
Bought with Nathan Freeborn • Redfin Corporation
GET MORE INFORMATION





