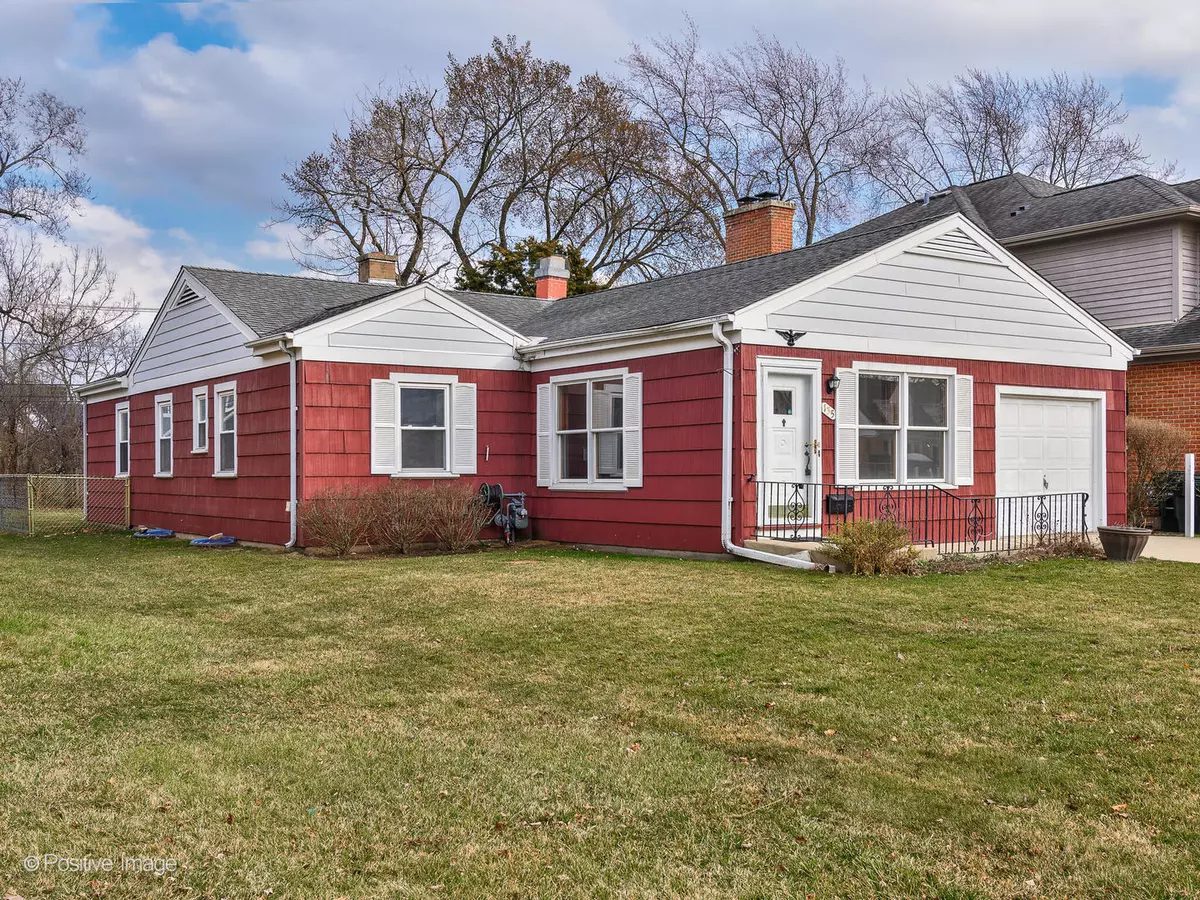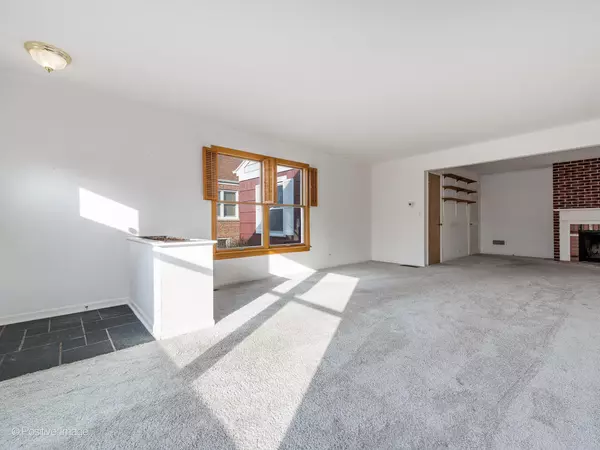$426,000
$440,000
3.2%For more information regarding the value of a property, please contact us for a free consultation.
135 Lincoln ST Glenview, IL 60025
3 Beds
2 Baths
1,697 SqFt
Key Details
Sold Price $426,000
Property Type Single Family Home
Sub Type Detached Single
Listing Status Sold
Purchase Type For Sale
Square Footage 1,697 sqft
Price per Sqft $251
Subdivision Park Manor
MLS Listing ID 11996689
Sold Date 04/22/24
Style Ranch
Bedrooms 3
Full Baths 2
Year Built 1954
Annual Tax Amount $7,971
Tax Year 2022
Lot Size 6,795 Sqft
Lot Dimensions 50 X 136.4
Property Description
Coveted RANCH home in Park Manor - Glenview location! This is an amazing opportunity for your savvy buyer, rehabber, or builder looking for a prime lot, located only 3 houses from Manor Park! At close to 1,700 SF, plus a large finished basement, this 3 bedroom home has been cared for by the same owners for 71 years! The front and back have been expanded including the addition of an attached garage. The bright living room flows into a large family room with a wood burning fireplace. Kitchen features white appliances, breakfast bar, and is adjacent to a large dining room. The primary suite has 2 large closets, and a full bath. 2 more spacious bedrooms are adjacent to the 2nd full bath. The basement has a large rec. room, office nook, giant utility/storage room, separate workshop, and a large laundry room with sink. All carpeted rooms are covering solid oak floors! Known updates include: HVAC (2016), water heater (2018), and an architectural shingled roof. Pull down attic stairs has access to bonus storage. Large, fully fenced yard and brick patio. Quiet, A+ location with Manor Park across the street, and only 2 blocks from Hoffman Elementary and John's Park. Only a 1/2 mile from the Golf Metra station, post office, and Mariano's grocery. 1 mile from downtown Glenview Metra, shops, and eats. Wow - so many possibilities!
Location
State IL
County Cook
Area Glenview / Golf
Rooms
Basement Partial
Interior
Interior Features Hardwood Floors, First Floor Bedroom, First Floor Full Bath, Walk-In Closet(s), Bookcases, Some Carpeting, Some Wood Floors, Dining Combo, Workshop Area (Interior)
Heating Natural Gas, Forced Air
Cooling Central Air
Fireplaces Number 1
Fireplaces Type Wood Burning
Equipment Humidifier, TV Antenna
Fireplace Y
Appliance Range, Dishwasher, Refrigerator, Washer, Dryer
Laundry Gas Dryer Hookup, In Unit
Exterior
Exterior Feature Patio, Brick Paver Patio, Storms/Screens, Breezeway
Parking Features Attached
Garage Spaces 1.0
Community Features Clubhouse, Park, Curbs, Sidewalks, Street Lights, Street Paved
Roof Type Asphalt
Building
Lot Description Fenced Yard, Park Adjacent
Sewer Public Sewer
Water Public
New Construction false
Schools
Elementary Schools Henking Elementary School
Middle Schools Springman Middle School
High Schools Glenbrook South High School
School District 34 , 34, 225
Others
HOA Fee Include None
Ownership Fee Simple
Special Listing Condition None
Read Less
Want to know what your home might be worth? Contact us for a FREE valuation!

Our team is ready to help you sell your home for the highest possible price ASAP

© 2025 Listings courtesy of MRED as distributed by MLS GRID. All Rights Reserved.
Bought with Renata Pieczka • United Real Estate Elite
GET MORE INFORMATION





