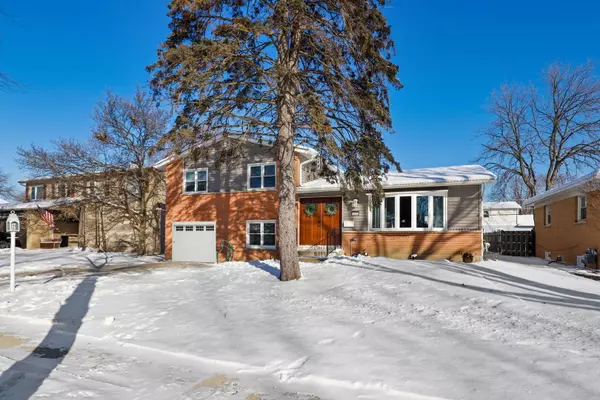$550,000
$525,000
4.8%For more information regarding the value of a property, please contact us for a free consultation.
1600 W Catalpa LN Mount Prospect, IL 60056
3 Beds
2 Baths
2,350 SqFt
Key Details
Sold Price $550,000
Property Type Single Family Home
Sub Type Detached Single
Listing Status Sold
Purchase Type For Sale
Square Footage 2,350 sqft
Price per Sqft $234
MLS Listing ID 11965250
Sold Date 04/22/24
Bedrooms 3
Full Baths 2
Year Built 1964
Annual Tax Amount $7,505
Tax Year 2022
Lot Size 7,187 Sqft
Lot Dimensions 61X120
Property Description
Nothing to do but move right into this amazing Mount Prospect split-level home with about 2,400 sq ft of stylishly finished interior space. Tons of upgrades have been implemented by first-rate craftsmen within the last few years: gleaming hardwood floors on the first and second floors, full kitchen remodel (quartz countertops, double farmhouse Apron sink), both full bathrooms have been completely renovated, full lower level remodel, new HVAC system, new tear off roof, new double front doors and a completely reimagined front entryway. Three oversized floor to ceiling sliding patio doors, from the massive addition spanning the whole rear of the home which includes a living room and office/playroom, offer great natural light and views of the fully fenced in backyard and its all-new composite deck, new shed, and playground. This home's open layout is great for hosting and a beautiful brick wood burning fireplace on the rear wall of the main living area offers a cozy feeling on cold winter nights. All three upstairs bedrooms are generously sized and offer ample closet space. The lower level includes an oversized laundry/utility room and a storage room. Other updates include all new windows in 2010, including bay windows in the front family room that let natural light pour in, and siding in 2019. Two SUVs can comfortably park side by side on the extra wide driveway and two cars can tandem park on the driveway to the left of the garage. Close to shopping, expressways, and great local schools.
Location
State IL
County Cook
Area Mount Prospect
Rooms
Basement Partial
Interior
Interior Features Hardwood Floors
Heating Natural Gas
Cooling Central Air
Fireplaces Number 1
Fireplaces Type Wood Burning, Attached Fireplace Doors/Screen
Equipment Humidifier, TV-Cable
Fireplace Y
Appliance Double Oven, Range, Microwave, Dishwasher, Refrigerator, Washer, Dryer, Disposal, Stainless Steel Appliance(s)
Laundry Gas Dryer Hookup, In Unit, Sink
Exterior
Exterior Feature Deck, Patio, Outdoor Grill
Parking Features Attached
Garage Spaces 1.0
Community Features Park, Curbs, Sidewalks, Street Lights, Street Paved
Building
Sewer Public Sewer
Water Lake Michigan
New Construction false
Schools
Elementary Schools Robert Frost Elementary School
Middle Schools Friendship Junior High School
High Schools Prospect High School
School District 59 , 59, 214
Others
HOA Fee Include None
Ownership Fee Simple
Special Listing Condition None
Read Less
Want to know what your home might be worth? Contact us for a FREE valuation!

Our team is ready to help you sell your home for the highest possible price ASAP

© 2025 Listings courtesy of MRED as distributed by MLS GRID. All Rights Reserved.
Bought with Kate Fanselow • Compass
GET MORE INFORMATION





