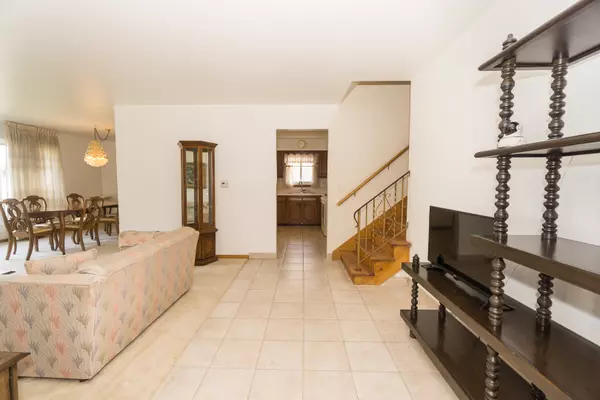$382,000
$379,900
0.6%For more information regarding the value of a property, please contact us for a free consultation.
624 Sarah DR Wood Dale, IL 60191
3 Beds
1.5 Baths
2,057 SqFt
Key Details
Sold Price $382,000
Property Type Single Family Home
Sub Type Detached Single
Listing Status Sold
Purchase Type For Sale
Square Footage 2,057 sqft
Price per Sqft $185
MLS Listing ID 12009191
Sold Date 04/19/24
Bedrooms 3
Full Baths 1
Half Baths 1
Year Built 1970
Annual Tax Amount $4,099
Tax Year 2022
Lot Dimensions 67X123
Property Description
Don't miss out of this perfect split-level home located in a perfect location in a quiet area close to parks, Itasca park district, pool and downtown area with great schools (Itasca schools district 10). Beautiful sun drenched facing home with 3 bedrooms and 1 1/5 baths (with space in basement to add a full bath), 2 car attached garage with hardwood floors throughout the entire home (hardwood under carpet in living and dining rooms) except the basement. The open floor plan seamlessly connects the kitchen, dining area, and living room, with 2500 square feet of space, perfect for entertaining guests or relaxing with loved ones. Lower level with family room, bathroom and a range in laundry room that can be useful for preparing snacks without having to go to the main kitchen area. Close to train, major highways, restaurants and shopping.
Location
State IL
County Dupage
Area Wood Dale
Rooms
Basement Partial
Interior
Interior Features Hardwood Floors
Heating Natural Gas, Forced Air
Cooling Central Air
Equipment Ceiling Fan(s), Sump Pump
Fireplace N
Appliance Range, Microwave, Refrigerator, Washer, Dryer
Laundry In Unit
Exterior
Exterior Feature Patio, Storms/Screens
Parking Features Attached
Garage Spaces 2.0
Community Features Park, Pool, Tennis Court(s), Curbs, Sidewalks, Street Lights, Street Paved
Building
Sewer Public Sewer
Water Public
New Construction false
Schools
Elementary Schools Raymond Benson Primary School
Middle Schools F E Peacock Middle School
High Schools Lake Park High School
School District 10 , 10, 108
Others
HOA Fee Include None
Ownership Fee Simple
Special Listing Condition None
Read Less
Want to know what your home might be worth? Contact us for a FREE valuation!

Our team is ready to help you sell your home for the highest possible price ASAP

© 2025 Listings courtesy of MRED as distributed by MLS GRID. All Rights Reserved.
Bought with Oskar Wiatr • Hometown Real Estate
GET MORE INFORMATION





