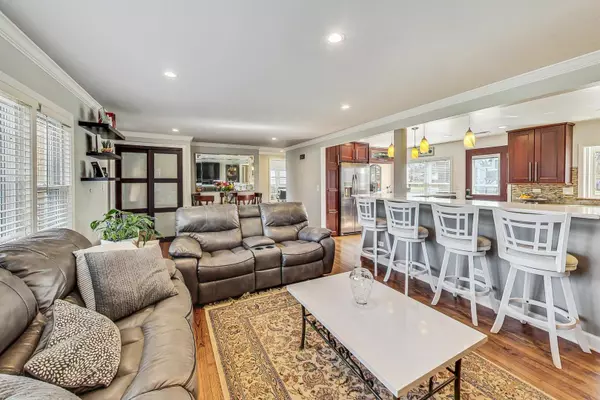$423,500
$425,000
0.4%For more information regarding the value of a property, please contact us for a free consultation.
1815 E Euclid AVE Mount Prospect, IL 60056
3 Beds
2 Baths
1,372 SqFt
Key Details
Sold Price $423,500
Property Type Single Family Home
Sub Type Detached Single
Listing Status Sold
Purchase Type For Sale
Square Footage 1,372 sqft
Price per Sqft $308
MLS Listing ID 11985170
Sold Date 04/12/24
Style Ranch
Bedrooms 3
Full Baths 2
Year Built 1952
Annual Tax Amount $8,028
Tax Year 2021
Lot Size 0.767 Acres
Lot Dimensions 100X300
Property Description
Lovely updated ranch sits on a very large lot. Open family room/kitchen with enormous island is the heart of the house. You'll find refuge in the very spacious primary bedroom with a cozy reading nook and walk in closet. Summers will be super special with a backyard spacious enough for entertaining the neighborhood! Custom made tree house even boasts a 120 foot zip line! Beautifully crafted privacy wall with electric lends the perfect ambiance on warm summer nights. Hang your tv and it's your summertime family room! Location is amazing near Burning Bush Park, Woodland Trails Pool, Indian Grove & Prairie Trail schools, 1/2 mile to Prospect Heights Metra and walkable to Cook County Preserves with biking/walking trails. New roof 2019, water heater 2018, stainless steel refrigerator 2023, stainless steel smart LG microwave 2023. Smart LG washer & dryer 2022, HVAC 2018. New water softener system 2023. New crawl space drain system/sump pit & pump 2024. Drainage system installed in backyard by Village of Mount Prospect in early 2000s.
Location
State IL
County Cook
Area Mount Prospect
Rooms
Basement None
Interior
Interior Features Hardwood Floors, First Floor Bedroom, First Floor Laundry, First Floor Full Bath, Walk-In Closet(s), Open Floorplan, Granite Counters
Heating Natural Gas, Forced Air
Cooling Central Air
Fireplace N
Appliance Range, Microwave, Dishwasher, Refrigerator, Washer, Dryer, Stainless Steel Appliance(s), Water Softener, Gas Cooktop
Exterior
Exterior Feature Patio
Parking Features Detached
Garage Spaces 1.0
Community Features Park, Pool, Tennis Court(s), Curbs, Street Paved
Roof Type Asphalt
Building
Lot Description Fenced Yard
Sewer Septic-Private
Water Private Well
New Construction false
Schools
Elementary Schools Indian Grove Elementary School
Middle Schools River Trails Middle School
High Schools John Hersey High School
School District 26 , 26, 214
Others
HOA Fee Include None
Ownership Fee Simple
Special Listing Condition None
Read Less
Want to know what your home might be worth? Contact us for a FREE valuation!

Our team is ready to help you sell your home for the highest possible price ASAP

© 2025 Listings courtesy of MRED as distributed by MLS GRID. All Rights Reserved.
Bought with Joanne Bullen • Ultimate Realty Group LLC
GET MORE INFORMATION





