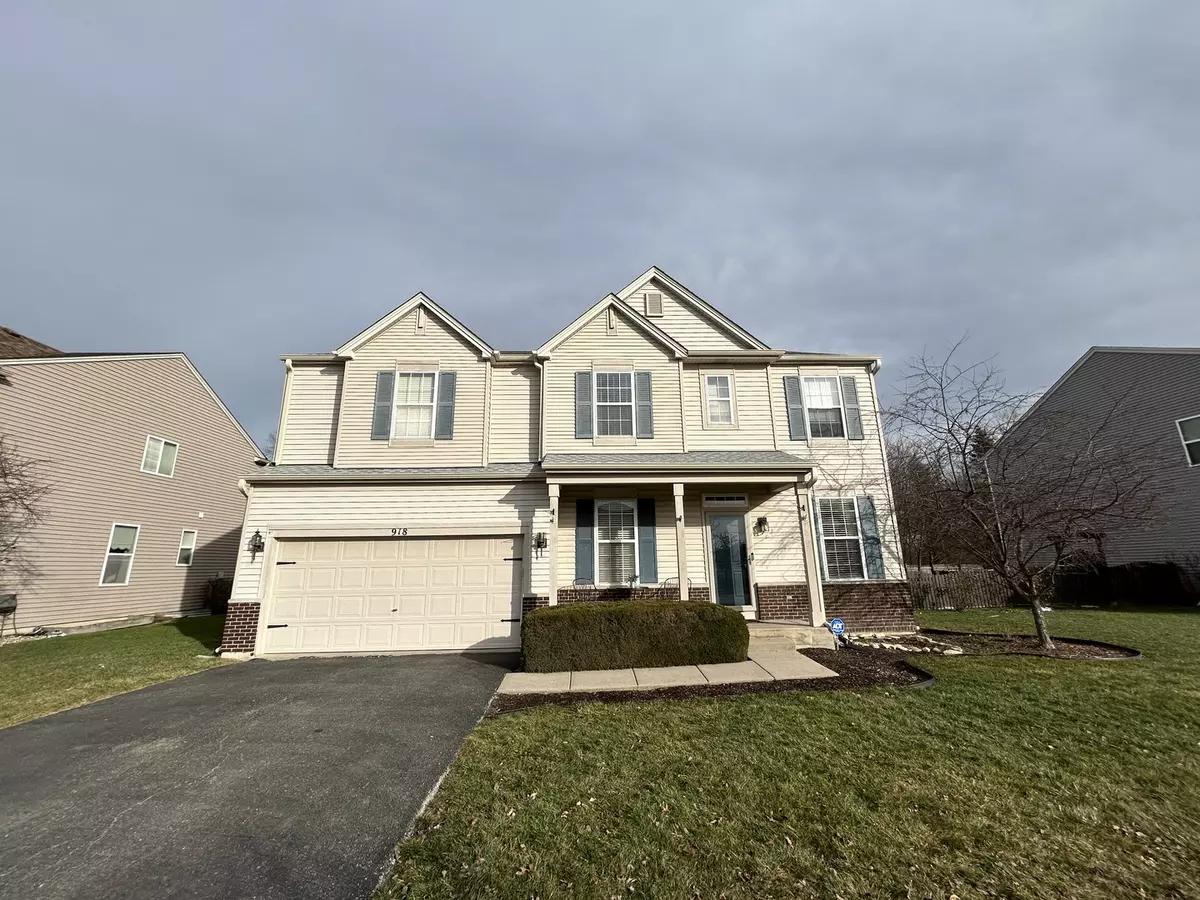$360,000
$365,000
1.4%For more information regarding the value of a property, please contact us for a free consultation.
918 Neufairfield DR Joliet, IL 60432
4 Beds
2.5 Baths
3,043 SqFt
Key Details
Sold Price $360,000
Property Type Single Family Home
Sub Type Detached Single
Listing Status Sold
Purchase Type For Sale
Square Footage 3,043 sqft
Price per Sqft $118
Subdivision Neufairfield
MLS Listing ID 11974256
Sold Date 04/12/24
Style Traditional
Bedrooms 4
Full Baths 2
Half Baths 1
HOA Fees $15/ann
Year Built 2008
Tax Year 2022
Lot Size 8,276 Sqft
Lot Dimensions 65 X 125
Property Description
Big home for the $$$$! Check out this super sized 2 story with enough room for everyone! 4 beds + Loft + office! Approximately 3000 SF! Main floor features large living room/formal dining room with new flooring! Large open concept eat in kitchen with tall 42 inch solid cabinets, new flooring and all appliances included! Huge family room with gas wood burning fireplace and updated flooring too! Main floor den with french doors! Updated powder room with trendy board and batten walls and updated fixture! 2nd floor features huge loft area! Big master bed with vaulted ceilings, walk in closet plus private full bath with double sinks, separate shower and whirlpool tub with shiplap accent wall! 3 oversized spare beds plus kids full bath! 2nd floor laundry! Partial basement is freshly painted with plenty to storage space! Attached 2 car garage! Exterior features cozy front porch plus private fenced yard with brick paver patio, maintenance free deck ('21) and above ground pool ('20)! Summer will be here before you know it! No neighbors behind you--super private! New Roof & gutters in '22! Walk to park and just minutes to 355! New Lenox grade schools! You will never run out of space here..size does matter! See this one today!
Location
State IL
County Will
Area Joliet
Rooms
Basement Partial
Interior
Interior Features Wood Laminate Floors, Second Floor Laundry, Built-in Features, Walk-In Closet(s), Ceiling - 9 Foot, Open Floorplan
Heating Natural Gas, Forced Air
Cooling Central Air
Fireplaces Number 1
Fireplaces Type Wood Burning, Gas Starter
Equipment Water-Softener Owned, TV-Cable, CO Detectors, Ceiling Fan(s), Sump Pump
Fireplace Y
Appliance Range, Microwave, Dishwasher, Refrigerator, Washer, Dryer, Stainless Steel Appliance(s)
Laundry Gas Dryer Hookup, In Unit
Exterior
Exterior Feature Deck, Patio, Brick Paver Patio, Above Ground Pool
Parking Features Attached
Garage Spaces 2.0
Community Features Park, Curbs, Sidewalks, Street Lights, Street Paved
Roof Type Asphalt
Building
Lot Description Fenced Yard, Landscaped, Park Adjacent, Mature Trees
Sewer Public Sewer
Water Public
New Construction false
Schools
School District 122 , 122, 204
Others
HOA Fee Include None
Ownership Fee Simple
Special Listing Condition None
Read Less
Want to know what your home might be worth? Contact us for a FREE valuation!

Our team is ready to help you sell your home for the highest possible price ASAP

© 2025 Listings courtesy of MRED as distributed by MLS GRID. All Rights Reserved.
Bought with Anna Fiascone • Berkshire Hathaway HomeServices Chicago
GET MORE INFORMATION

