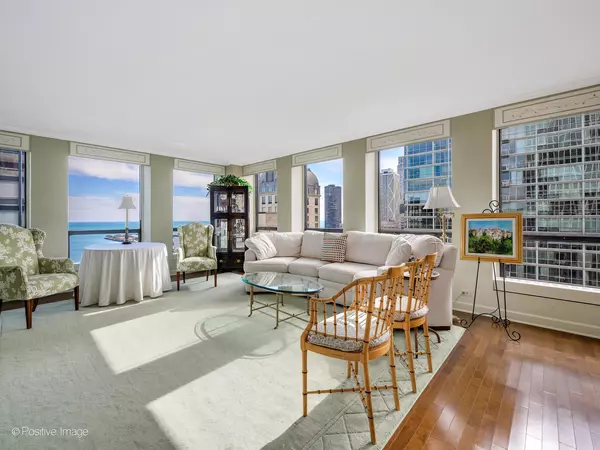$390,000
$375,000
4.0%For more information regarding the value of a property, please contact us for a free consultation.
260 E Chestnut ST #2907 Chicago, IL 60611
3 Beds
2 Baths
Key Details
Sold Price $390,000
Property Type Condo
Sub Type Condo
Listing Status Sold
Purchase Type For Sale
MLS Listing ID 11978286
Sold Date 04/08/24
Bedrooms 3
Full Baths 2
HOA Fees $1,449/mo
Rental Info No
Year Built 1965
Annual Tax Amount $10,284
Tax Year 2022
Lot Dimensions COMMON
Property Description
Nestled in a prime, walkable Streeterville location, this expansive condo offers breathtaking views of the lake, Navy Pier, and city just steps from the lakefront! The spacious layout features a large living room, a generously-sized dining room, and a kitchen with a walk-in pantry. Three bedrooms and two full bathrooms, including a bright primary suite, provide comfort and convenience. Enjoy stunning views from every room! The building boasts impressive amenities, including a recently renovated outdoor pool and sun deck, a spacious party room with panoramic views being completely rehabbed this spring, modern fitness room, 24-hour door staff, on-site maintenance laundry room and dry cleaners. Nestled on a quiet street just steps from the lakefront, indulge in a first-class lifestyle with access to walking and cycling paths, mere moments from the renowned Magnificent Mile. Surrounded by lush trees and gardens, the luxury building offers an oasis right in the heart of the action with shopping, dining, and entertainment options right at your fingertips! Rental parking available.
Location
State IL
County Cook
Area Chi - Near North Side
Rooms
Basement None
Interior
Heating Forced Air, Radiant, Zoned
Cooling Electric
Fireplace N
Appliance Range, Microwave, Dishwasher, Refrigerator, Electric Cooktop
Laundry Common Area
Exterior
Parking Features Attached
Garage Spaces 1.0
Amenities Available Door Person, Elevator(s), Exercise Room, On Site Manager/Engineer, Party Room, Sundeck, Pool, Laundry
Building
Story 46
Sewer Public Sewer
Water Public
New Construction false
Schools
School District 299 , 299, 299
Others
HOA Fee Include Heat,Air Conditioning,Water,Insurance,Security,Doorman,TV/Cable,Clubhouse,Exercise Facilities,Pool,Exterior Maintenance,Lawn Care,Scavenger,Snow Removal,Internet
Ownership Condo
Special Listing Condition List Broker Must Accompany
Pets Allowed Cats OK, Deposit Required, Dogs OK, Number Limit, Size Limit
Read Less
Want to know what your home might be worth? Contact us for a FREE valuation!

Our team is ready to help you sell your home for the highest possible price ASAP

© 2025 Listings courtesy of MRED as distributed by MLS GRID. All Rights Reserved.
Bought with Matt Laricy • Americorp, Ltd
GET MORE INFORMATION





