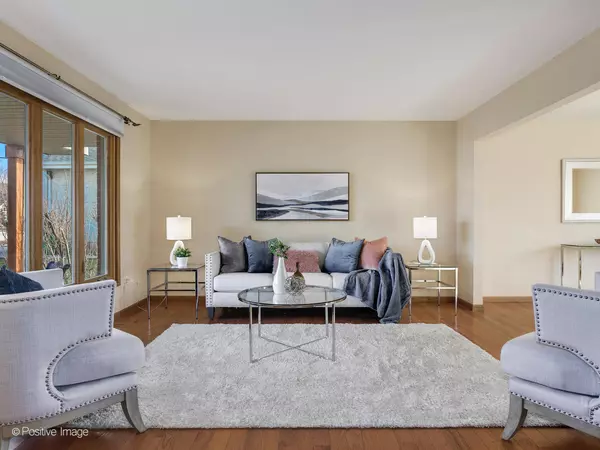$500,000
$499,000
0.2%For more information regarding the value of a property, please contact us for a free consultation.
19524 Ridgemont DR Tinley Park, IL 60487
4 Beds
2.5 Baths
3,648 SqFt
Key Details
Sold Price $500,000
Property Type Single Family Home
Sub Type Detached Single
Listing Status Sold
Purchase Type For Sale
Square Footage 3,648 sqft
Price per Sqft $137
Subdivision Brookside Glen
MLS Listing ID 11989124
Sold Date 04/08/24
Bedrooms 4
Full Baths 2
Half Baths 1
Year Built 2001
Annual Tax Amount $12,090
Tax Year 2022
Lot Dimensions 85X150
Property Description
Beautiful two story home with many updates located in coveted Brookside Glen featuring 4 bedrooms upstairs, 2.5 baths, separate office, and a partially finished basement with a 3 car garage! This home is drenched in natural light and has an exceptional layout with an envious amount of storage and closet space. The eat-in kitchen features quality Bosch stainless steel appliances, double oven, separate cook-top, wood cabinetry, granite counter tops, and a lot of prep space. The kitchen has sliding doors to a deck and large yard and opens to a large family room perfect for entertaining! There is a separate dining room and an additional living space for large gatherings. The main level also features a separate office space, a half bath and a laundry/mudroom which connects to the 3 car garage. The large and spacious primary suite has plenty of space for a king size bed and features a large walk-in closet with a beautiful closet system. The primary bath has double sinks, updated vanity with quartz counters, a separate whirlpool tub and shower. There are 3 additional good-sized bedrooms on the same level which have hardwood floors and feature either double closets or walk-in closets! The 2nd full bath features double sinks and a tub/shower combo. Home has a partially finished basement perfect for a recreation area. There are many updates to this move-in-ready home including: HVAC & Windows 2018, Carpet 2021, updated wood floors and custom blinds, washer 2022, smart garage door opener 2023. Brookside Glen is part of an Award Winning School district and the area features plenty of parks, shopping and dining options! Close to I-80 for travel.
Location
State IL
County Will
Area Tinley Park
Rooms
Basement Partial
Interior
Interior Features Vaulted/Cathedral Ceilings, Hardwood Floors, First Floor Laundry, Walk-In Closet(s), Open Floorplan, Drapes/Blinds, Granite Counters, Separate Dining Room
Heating Natural Gas
Cooling Central Air
Equipment Humidifier, TV-Cable, CO Detectors, Ceiling Fan(s), Sump Pump
Fireplace N
Appliance Range, Microwave, Dishwasher, Refrigerator, Washer, Dryer, Disposal, Stainless Steel Appliance(s), Cooktop, ENERGY STAR Qualified Appliances, Gas Cooktop, Wall Oven
Laundry In Unit
Exterior
Exterior Feature Deck, Storms/Screens, Invisible Fence
Parking Features Attached
Garage Spaces 3.0
Community Features Park, Curbs, Sidewalks, Street Paved
Roof Type Asphalt
Building
Sewer Public Sewer
Water Lake Michigan, Public
New Construction false
Schools
High Schools Lincoln-Way East High School
School District 161 , 161, 210
Others
HOA Fee Include None
Ownership Fee Simple w/ HO Assn.
Special Listing Condition None
Read Less
Want to know what your home might be worth? Contact us for a FREE valuation!

Our team is ready to help you sell your home for the highest possible price ASAP

© 2025 Listings courtesy of MRED as distributed by MLS GRID. All Rights Reserved.
Bought with Ismail Ismail • Worth Realty 1 Inc
GET MORE INFORMATION





