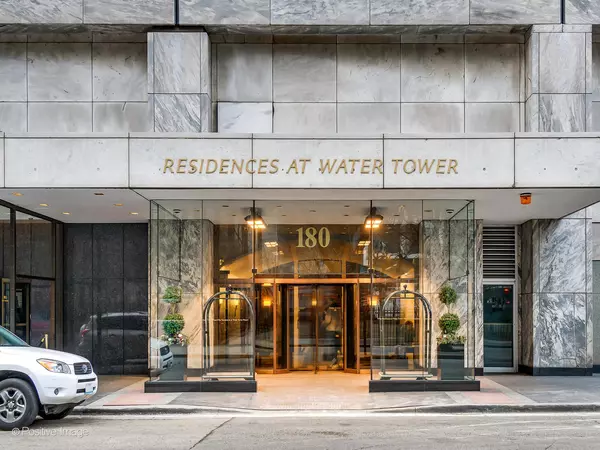$1,550,000
$1,700,000
8.8%For more information regarding the value of a property, please contact us for a free consultation.
180 E PEARSON ST #6006 Chicago, IL 60611
3 Beds
3 Baths
2,800 SqFt
Key Details
Sold Price $1,550,000
Property Type Condo
Sub Type Condo
Listing Status Sold
Purchase Type For Sale
Square Footage 2,800 sqft
Price per Sqft $553
MLS Listing ID 11970590
Sold Date 04/08/24
Bedrooms 3
Full Baths 3
HOA Fees $2,102/mo
Year Built 1975
Annual Tax Amount $29,938
Tax Year 2022
Lot Dimensions COMMON
Property Description
Enjoy all the benefits of a full remodel without any of the headaches and wait times with this gorgeous, fully renovated, modern high-floor, corner home at Water Tower Residences; with endless west, south, city and lake views. No detail was overlooked throughout this complete gut rehab with design-forward, modern finishes including wood slab ceiling detail in the kitchen with integrated lighting, solid-core panel detailed doors, designer lighting, fully customized closets, automated lighting and blinds and a versatile sliding solid wood door/feature wall which opens into the office/third bedroom! Plus, an amazing amount of storage throughout the unit including a 10' x 8' storage room. Beyond all of the high-end details, what also sets this home apart is the resort-like living it affords through access to the Ritz Carlton Hotel amenities including room service and concierge; plus the Carlton Club Spa, fitness center, indoor pool and lounge. Inside, light streams through expansive walls of floor-to-ceiling windows with incredible panoramic views. The open concept, generously sized living/dining spaces are tied together with wide-plank hardwood floors and neutral walls. Get ready to fall in love with this showstopper kitchen, pulled straight from the pages of a magazine! This totally open space features a massive quartz island with seating for 5, 2 sinks, top-of-the-line appliances including Thermador double oven, Thermador induction cooktop, SubZero refrigerator/freezer, SubZero wine refrigerator with cooling drawer storage below, and sleek metal tile backsplash. The gorgeous rooms just keep coming as you head into the primary suite, complete with a wall of custom closets and built-ins, expansive wall of windows with lake and city views, organized walk-in closet and luxurious spa-like ensuite primary bath with oversized soaking tub, walk-in shower, separate water closet and floor-to-ceiling tiles. The additional bedroom/office are very good sized flexible spaces, and the third bedroom's full wall of built-ins are the perfect added touch. Don't miss the laundry/mudroom with plentiful additional storage and a convenient extra sink! All of that in an incredible location in the heart of it all: close to the lake and Oak Street Beach, parks, all of the shopping and restaurants along Michigan Ave and Oak St, Northwestern Hospital and so much more! Valet or self-parking options available to residents and their guests.
Location
State IL
County Cook
Area Chi - Near North Side
Rooms
Basement None
Interior
Interior Features Elevator, Hardwood Floors, Laundry Hook-Up in Unit, Storage, Walk-In Closet(s)
Heating Electric, Radiant, Zoned
Cooling Central Air
Fireplace N
Appliance Double Oven, Microwave, Dishwasher, High End Refrigerator, Washer, Dryer, Disposal, Stainless Steel Appliance(s), Wine Refrigerator, Cooktop, Other
Laundry In Unit
Exterior
Parking Features Attached
Garage Spaces 2.0
Amenities Available Bike Room/Bike Trails, Door Person, Coin Laundry, Elevator(s), Storage, Health Club, On Site Manager/Engineer, Receiving Room, Service Elevator(s)
Building
Story 74
Sewer Public Sewer
Water Lake Michigan
New Construction false
Schools
Elementary Schools Ogden Elementary
Middle Schools Ogden Elementary
High Schools Wells Community Academy Senior H
School District 299 , 299, 299
Others
HOA Fee Include Water,Insurance,Doorman,TV/Cable,Exterior Maintenance,Scavenger,Snow Removal
Ownership Condo
Special Listing Condition List Broker Must Accompany
Pets Allowed Cats OK, Dogs OK, Number Limit
Read Less
Want to know what your home might be worth? Contact us for a FREE valuation!

Our team is ready to help you sell your home for the highest possible price ASAP

© 2025 Listings courtesy of MRED as distributed by MLS GRID. All Rights Reserved.
Bought with Kyle Harvey • Baird & Warner
GET MORE INFORMATION





