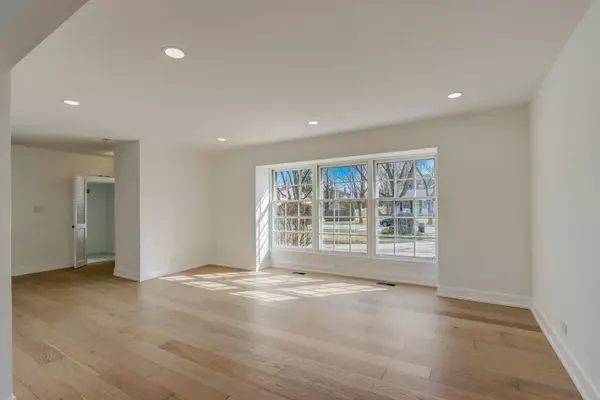$781,370
$725,000
7.8%For more information regarding the value of a property, please contact us for a free consultation.
3610 Maple Leaf DR Glenview, IL 60026
5 Beds
2.5 Baths
2,626 SqFt
Key Details
Sold Price $781,370
Property Type Single Family Home
Sub Type Detached Single
Listing Status Sold
Purchase Type For Sale
Square Footage 2,626 sqft
Price per Sqft $297
Subdivision Willows
MLS Listing ID 11985625
Sold Date 04/05/24
Bedrooms 5
Full Baths 2
Half Baths 1
Year Built 1965
Annual Tax Amount $6,437
Tax Year 2022
Lot Size 0.343 Acres
Lot Dimensions 79X178X84X208
Property Description
MULTIPLE OFFERS RECEIVED- HIGHEST AND BEST OFFER DUE BY 3/5/24 at 12pm Nothing left to do here but move in! This stunning split-level home has been remodeled upstairs and downstairs, with all major appliances replaced with new units in 2024. The home has brand-new hardwood flooring nearly throughout the whole home, for ease of cleaning and a dust-free environment. Every room of the home is bright and beautiful with an abundance of windows and tons of recessed lighting everywhere. Prepare to be impressed when you step into the fully remodeled kitchen, with 42" cabinets, a giant curved window feature, and thick vein quartz counters with a matching backsplash. There's enough cabinetry and storage for even the most demanding at-home chef. The kitchen sits adjacent to both the cozy main living area, complete with a gas-burning fireplace and a whitewashed chimney, and the dining area with room for guest counts of all sizes. Off the kitchen is the powder room, and the mudroom/laundry area with a new washer and dryer. Upstairs there are 4 generously sized bedrooms, including the main bedroom with an ensuite bathroom and a double closet. The 4th bedroom is very large and could easily accommodate another bathroom if desired. The backyard is very large for the area, and has tons of flat usable space and mature trees for shade. The home is centrally located to parks, award-winning schools, shopping, and only a 35-minute commute to Chicago. This home will not last long; contact today for your showing before it's gone!
Location
State IL
County Cook
Area Glenview / Golf
Rooms
Basement None
Interior
Interior Features Hardwood Floors, Walk-In Closet(s)
Heating Natural Gas, Forced Air
Cooling Central Air
Fireplaces Number 1
Fireplaces Type Wood Burning, Gas Starter
Equipment Humidifier, Ceiling Fan(s)
Fireplace Y
Appliance Range, Microwave, Dishwasher, Refrigerator, Washer, Dryer, Stainless Steel Appliance(s), Range Hood
Laundry Gas Dryer Hookup, Sink
Exterior
Exterior Feature Patio
Parking Features Attached
Garage Spaces 2.5
Building
Sewer Public Sewer
Water Public
New Construction false
Schools
Elementary Schools Willowbrook Elementary School
Middle Schools Maple School
High Schools Glenbrook South High School
School District 30 , 30, 225
Others
HOA Fee Include None
Ownership Fee Simple
Special Listing Condition None
Read Less
Want to know what your home might be worth? Contact us for a FREE valuation!

Our team is ready to help you sell your home for the highest possible price ASAP

© 2025 Listings courtesy of MRED as distributed by MLS GRID. All Rights Reserved.
Bought with Paula Carson • Re/Max United
GET MORE INFORMATION





