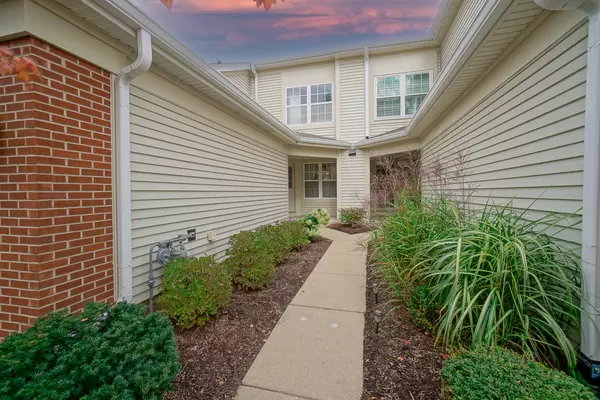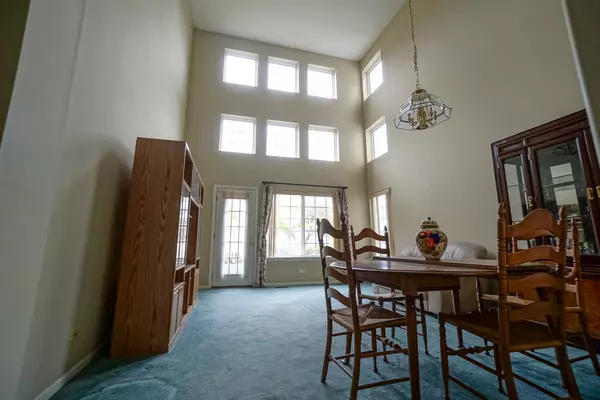$390,000
$389,000
0.3%For more information regarding the value of a property, please contact us for a free consultation.
648 Concord WAY Prospect Heights, IL 60070
3 Beds
2.5 Baths
Key Details
Sold Price $390,000
Property Type Townhouse
Sub Type Townhouse-2 Story
Listing Status Sold
Purchase Type For Sale
Subdivision Rob Roy Country Club Village
MLS Listing ID 11995407
Sold Date 04/03/24
Bedrooms 3
Full Baths 2
Half Baths 1
HOA Fees $330/mo
Year Built 1997
Annual Tax Amount $5,204
Tax Year 2022
Lot Dimensions INTEGRAL
Property Description
Welcome to an incredible opportunity in the highly sought-after Rob Roy Country Club, where a world of potential awaits. This spacious townhouse boasts 3 bedrooms and 2.5 baths, with a unique first-floor master suite. As you enter, you're greeted by the soaring family room, with tons of windows, bathing the space in abundant natural light. Imagine the possibilities in this open and inviting layout that's ready to be transformed into a modern masterpiece. The first floor features a master suite complete with two closets, offering generous storage, and an ensuite bathroom with both a tub and shower. Venture upstairs to find two additional bedrooms and a versatile bonus room, perfect for an office or additional living space. With a two-car attached garage, an unfinished basement offering storage or potential for expansion, and the distinction of being part of the esteemed Rob Roy Country Club community, this property is brimming with promise. Notably, this property boasts lower assessments, a rarity in the area, offering financial ease. If you're ready to make your mark and craft a home tailored to your tastes, this is the canvas for your masterpiece. Embrace the charm and prestige of Rob Roy and uncover the possibilities within. Don't miss this chance to create the home you've always envisioned. Note the low assessment!! Close to all X-ways & only 20 mins to O'Hare airport. Come see today!!!
Location
State IL
County Cook
Area Prospect Heights
Rooms
Basement Full
Interior
Interior Features Vaulted/Cathedral Ceilings, First Floor Bedroom, First Floor Laundry, First Floor Full Bath, Laundry Hook-Up in Unit, Built-in Features, Walk-In Closet(s)
Heating Natural Gas, Forced Air
Cooling Central Air
Equipment CO Detectors, Sump Pump
Fireplace N
Appliance Range, Microwave, Dishwasher, Refrigerator, Washer, Dryer, Disposal
Laundry In Unit
Exterior
Exterior Feature Patio, Storms/Screens
Parking Features Attached
Garage Spaces 2.0
Roof Type Asphalt
Building
Lot Description Common Grounds
Story 2
Sewer Public Sewer
Water Lake Michigan
New Construction false
Schools
Elementary Schools Euclid Elementary School
Middle Schools River Trails Middle School
High Schools John Hersey High School
School District 26 , 26, 214
Others
HOA Fee Include Insurance,Exterior Maintenance,Lawn Care,Scavenger,Snow Removal
Ownership Condo
Special Listing Condition None
Pets Allowed Cats OK, Dogs OK, Number Limit
Read Less
Want to know what your home might be worth? Contact us for a FREE valuation!

Our team is ready to help you sell your home for the highest possible price ASAP

© 2025 Listings courtesy of MRED as distributed by MLS GRID. All Rights Reserved.
Bought with Gina Kim • Baird & Warner
GET MORE INFORMATION





