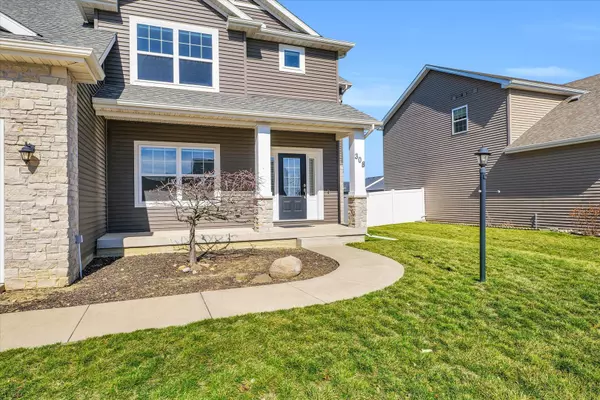$490,000
$499,000
1.8%For more information regarding the value of a property, please contact us for a free consultation.
308 London WAY Savoy, IL 61874
5 Beds
4.5 Baths
2,672 SqFt
Key Details
Sold Price $490,000
Property Type Single Family Home
Sub Type Detached Single
Listing Status Sold
Purchase Type For Sale
Square Footage 2,672 sqft
Price per Sqft $183
Subdivision Prairie Meadows
MLS Listing ID 11996764
Sold Date 04/02/24
Bedrooms 5
Full Baths 4
Half Baths 1
HOA Fees $20/ann
Year Built 2017
Annual Tax Amount $11,565
Tax Year 2022
Lot Dimensions 74X120
Property Description
This exquisite 5-bedroom, 4.5-bathroom home with over 3500 sq ft of finished living space is a true gem, located in Savoy's Prairie Meadows subdivision. The striking exterior, adorned with stone accents, creates a captivating first impression. Conveniently situated near a park, schools, and shopping centers, this residence offers a perfect blend of comfort and luxury. As you step inside, you'll be welcomed by a fantastic flowing layout on the main floor. The open foyer leads you to the formal dining room, setting the stage for elegant gatherings. The bright and airy great room features a stunning stone fireplace, creating a cozy focal point. The incredible eat-in kitchen boasts a center island, stainless appliances, stunning countertops, and a stylish tile backsplash. Completing the main floor are a half bath and a separate laundry room with a bonus sink and extra storage, adding practicality to the living space. Right near the half bathroom and laundry room, you'll find the convenience of a spacious three-car garage. The sprawling second level unfolds with a huge master suite, offering a private full bath with a separate tub and walk-in shower, as well as an amazing walk-in closet. The second bedroom is equally impressive with its own walk-in closet and private bath. Bedrooms three and four share a Jack and Jill bathroom, providing convenience and functionality for common living. For additional space, head down to the finished basement, where you'll discover a large family room, the fifth bedroom, and a fourth full bathroom. Outside, the back patio offers a perfect spot to relax and enjoy the expansive backyard, providing ample space for various outdoor activities. Recent updates, including light fixtures, closet shelves, custom window treatments, and recessed lighting, enhance the overall appeal of this stunning home. Don't miss the opportunity to schedule a private showing and experience the beauty and functionality of this remarkable residence firsthand! Please contact the listing agent, Hiren Panchal for your private tour.
Location
State IL
County Champaign
Area Champaign, Savoy
Rooms
Basement Full
Interior
Interior Features Wood Laminate Floors, First Floor Laundry, Built-in Features, Walk-In Closet(s)
Heating Natural Gas, Electric
Cooling Central Air
Fireplaces Number 1
Fireplaces Type Gas Log
Fireplace Y
Appliance Range, Microwave, Dishwasher, Refrigerator, Freezer, Washer, Dryer, Disposal, Range Hood
Exterior
Exterior Feature Patio
Parking Features Attached
Garage Spaces 3.0
Building
Sewer Public Sewer
Water Public
New Construction false
Schools
Elementary Schools Unit 4 Of Choice
Middle Schools Champaign/Middle Call Unit 4 351
High Schools Central High School
School District 4 , 4, 4
Others
HOA Fee Include Other
Ownership Fee Simple w/ HO Assn.
Special Listing Condition None
Read Less
Want to know what your home might be worth? Contact us for a FREE valuation!

Our team is ready to help you sell your home for the highest possible price ASAP

© 2025 Listings courtesy of MRED as distributed by MLS GRID. All Rights Reserved.
Bought with Nate Evans • eXp Realty,LLC-Maho
GET MORE INFORMATION





