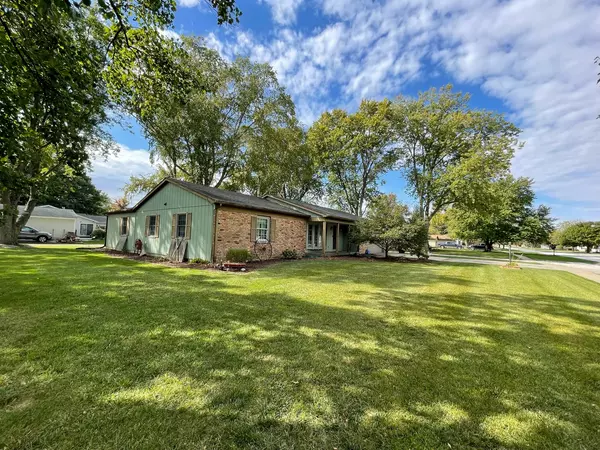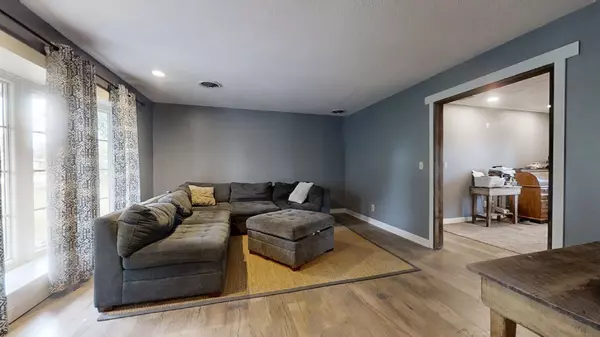$200,000
$204,900
2.4%For more information regarding the value of a property, please contact us for a free consultation.
402 W Main ST Ogden, IL 61859
3 Beds
2 Baths
2,035 SqFt
Key Details
Sold Price $200,000
Property Type Single Family Home
Sub Type Detached Single
Listing Status Sold
Purchase Type For Sale
Square Footage 2,035 sqft
Price per Sqft $98
MLS Listing ID 11905454
Sold Date 04/02/24
Bedrooms 3
Full Baths 2
Year Built 1969
Annual Tax Amount $4,758
Tax Year 2022
Lot Dimensions 150X143
Property Description
Highlighted by classic brick details this 3 bedroom, 2 bath ranch on a large corner lot in the quiet town of Ogden is set to impress! Relax on the covered front porch before heading inside to discover stylish updates starting with the beautiful wood flooring in the spacious living room and continuing throughout the main living spaces. The open concept family room, dining area and kitchen provide incredible entertaining space with clean lines, great natural light and a large center island featuring a farmhouse sink and granite counters. Down the hall you'll find three ample sized guest bedrooms, including the primary with adjacent full bath. A laundry room with bonus storage and the second updated bathroom complete the tour. Need more? Take a look at the detached garage for amazing additional storage or enjoy the crisp autumn air on the back patio overlooking the large yard. Don't miss your chance at this spectacular property!
Location
State IL
County Champaign
Area Broadlands / Homer / Indianola / Longview / Ogden / Royal / Sidney / St. Joseph
Rooms
Basement None
Interior
Interior Features Wood Laminate Floors, First Floor Bedroom, First Floor Laundry, First Floor Full Bath
Heating Natural Gas
Cooling Central Air
Fireplace N
Appliance Range, Microwave, Dishwasher, Refrigerator, Washer, Dryer, Disposal
Exterior
Exterior Feature Patio
Parking Features Attached, Detached
Garage Spaces 4.0
Building
Sewer Public Sewer
Water Public
New Construction false
Schools
Elementary Schools Prairieview-Ogden Elementary Sch
Middle Schools Prairieview-Ogden Junior High Sc
High Schools St. Joseph-Ogden High School
School District 197 , 197, 305
Others
HOA Fee Include None
Ownership Fee Simple
Special Listing Condition None
Read Less
Want to know what your home might be worth? Contact us for a FREE valuation!

Our team is ready to help you sell your home for the highest possible price ASAP

© 2025 Listings courtesy of MRED as distributed by MLS GRID. All Rights Reserved.
Bought with Caryn Happ • KELLER WILLIAMS-TREC
GET MORE INFORMATION





