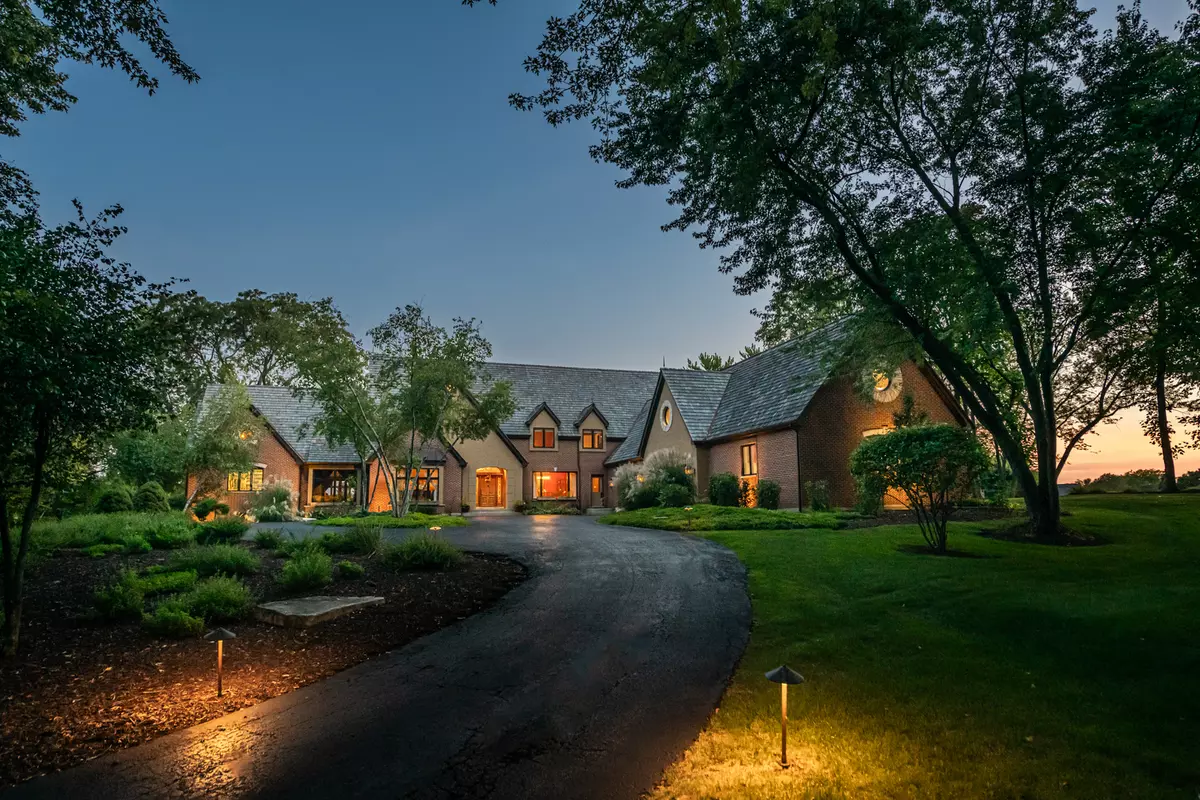$1,100,000
$1,300,000
15.4%For more information regarding the value of a property, please contact us for a free consultation.
13 Kensington DR North Barrington, IL 60010
5 Beds
6.5 Baths
9,623 SqFt
Key Details
Sold Price $1,100,000
Property Type Single Family Home
Sub Type Detached Single
Listing Status Sold
Purchase Type For Sale
Square Footage 9,623 sqft
Price per Sqft $114
Subdivision Wynstone
MLS Listing ID 11872704
Sold Date 03/29/24
Style English
Bedrooms 5
Full Baths 5
Half Baths 3
Year Built 1994
Annual Tax Amount $17,960
Tax Year 2022
Lot Size 1.500 Acres
Lot Dimensions 53X142X219X126X59X57X83X134X125X139
Property Description
Situated on almost 1.5 acres, this 13,000 total finished square foot updated residence, replete with a new cedar shake roof is discreetly situated at the end of a peaceful cul-de-sac, nestled on what is arguably the most desirable street in Wynstone. The property boasts sweeping panoramic vistas of the 1st green and the 2nd tee of the renowned Wynstone Golf Course. The well-designed floor plan seamlessly flows from the soaring Family Room adorned with a stone fireplace to the Library featuring a coffered ceiling. The Kitchen boasts a generously sized island and a vaulted Sun Room with 8 person hot tub, which leads to a charming Bluestone Patio, making it an ideal space for hosting and entertaining. The main level hosts the Primary Suite, a private retreat complete with a loft area, two walk-in closets, and an elegantly updated Primary Bathroom. On the 2nd floor you'll find four En-Suite Bedrooms, an Exercise Area equipped with a Full Bath and new Sauna, and a staircase leading to the thoughtfully finished 3rd floor Bonus Room. On the lower level, you'll be delighted to find a Recreation Room with a Full Bar, a spacious Game Room, and a well-appointed Theatre Room. As an added bonus, this home includes an indoor half-court Basketball Court. And, surprisingly, this remarkable home boasts radiant heated floors not only throughout its interior but also in the garage and the basketball court!
Location
State IL
County Lake
Area Barrington Area
Rooms
Basement Full
Interior
Interior Features Vaulted/Cathedral Ceilings, Skylight(s), Sauna/Steam Room, Hot Tub, Bar-Dry, Bar-Wet, Hardwood Floors, Wood Laminate Floors, Heated Floors, First Floor Bedroom, First Floor Laundry, First Floor Full Bath, Built-in Features, Walk-In Closet(s), Bookcases, Ceilings - 9 Foot, Coffered Ceiling(s), Some Carpeting, Some Window Treatment, Drapes/Blinds, Granite Counters, Separate Dining Room, Some Wall-To-Wall Cp, Pantry
Heating Natural Gas, Forced Air, Steam
Cooling Central Air, Zoned
Fireplaces Number 3
Fireplaces Type Gas Log, Gas Starter
Equipment Sump Pump
Fireplace Y
Appliance Double Oven, Microwave, Dishwasher, Refrigerator, High End Refrigerator, Bar Fridge, Freezer, Washer, Dryer, Disposal, Stainless Steel Appliance(s), Cooktop, Range Hood, Water Purifier Owned, Gas Cooktop, Gas Oven, Range Hood, Wall Oven
Laundry Gas Dryer Hookup, Electric Dryer Hookup, Sink
Exterior
Exterior Feature Patio, Hot Tub, Storms/Screens, Outdoor Grill
Parking Features Attached
Garage Spaces 5.0
Community Features Clubhouse, Park, Pool, Tennis Court(s), Lake, Gated, Street Lights, Street Paved
Roof Type Shake
Building
Lot Description Cul-De-Sac, Golf Course Lot, Landscaped, Outdoor Lighting
Sewer Public Sewer
Water Public
New Construction false
Schools
Elementary Schools North Barrington Elementary Scho
Middle Schools Barrington Middle School-Station
High Schools Barrington High School
School District 220 , 220, 220
Others
HOA Fee Include None
Ownership Fee Simple w/ HO Assn.
Special Listing Condition None
Read Less
Want to know what your home might be worth? Contact us for a FREE valuation!

Our team is ready to help you sell your home for the highest possible price ASAP

© 2025 Listings courtesy of MRED as distributed by MLS GRID. All Rights Reserved.
Bought with Teresa Cavaligos • RE/MAX Showcase
GET MORE INFORMATION

