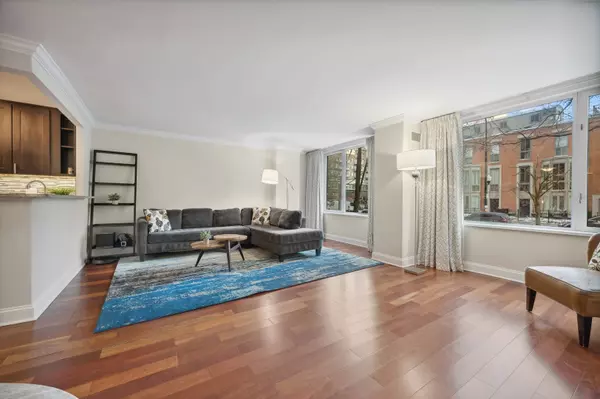$443,000
$449,000
1.3%For more information regarding the value of a property, please contact us for a free consultation.
440 N MCCLURG CT #104 Chicago, IL 60611
2 Beds
2.5 Baths
1,400 SqFt
Key Details
Sold Price $443,000
Property Type Condo
Sub Type Condo
Listing Status Sold
Purchase Type For Sale
Square Footage 1,400 sqft
Price per Sqft $316
Subdivision Cityview Condominiums
MLS Listing ID 11963875
Sold Date 03/29/24
Bedrooms 2
Full Baths 2
Half Baths 1
HOA Fees $1,120/mo
Rental Info No
Year Built 1991
Annual Tax Amount $8,679
Tax Year 2022
Lot Dimensions COMMON
Property Description
Introducing a contemporary and stylish 2-bedroom, 2.5-bath duplex condo offers 1400 sq feet that seamlessly combines modern design with functionality. This sophisticated residence offers a spacious and well-lit living environment. The open concept living and dining area is designed for both comfort and entertaining, with large windows allowing natural light to flood the space. A sleek kitchen offers a spacious 42" cabinets, ample counterspace and SS appliances. One of the distinctive features of this duplex condo is the half-bath, providing added convenience for guests and residents. The thoughtfully designed layout maximizes the use of space, creating a harmonious flow between rooms. The home features two generously sized bedrooms, the Primary suite which offers two huge closets, and updated bath with vanity, linen storage and walk in shower. The second bedroom features a wall of windows and a wall of closets, and the adjacent bath includes and updated vanity and linen storage. The washer and dryer is on the second floor. This duplex condo also offers the benefit of shared amenities, enhancing the overall lifestyle experience which includes 24hr door staff, exercise room, 3 Sundecks, Grill area, Parcel Pending receiving room and storage lockers. Parking can be rented or purchased from other owners.
Location
State IL
County Cook
Area Chi - Near North Side
Rooms
Basement None
Interior
Interior Features Hardwood Floors
Heating Natural Gas, Forced Air
Cooling Central Air
Equipment TV-Dish
Fireplace N
Appliance Range, Microwave, Dishwasher, Refrigerator, Washer, Dryer, Disposal, Stainless Steel Appliance(s)
Laundry Electric Dryer Hookup, In Unit, Laundry Closet
Exterior
Exterior Feature End Unit, Cable Access
Parking Features Attached
Garage Spaces 1.0
Amenities Available Bike Room/Bike Trails, Door Person, Coin Laundry, Elevator(s), Exercise Room, Storage, Sundeck, Receiving Room, Service Elevator(s), Steam Room
Roof Type Asphalt
Building
Lot Description Corner Lot
Story 12
Sewer Public Sewer
Water Lake Michigan, Public
New Construction false
Schools
School District 299 , 299, 299
Others
HOA Fee Include Heat,Air Conditioning,Water,Insurance,Security,Doorman,TV/Cable,Exercise Facilities,Exterior Maintenance,Scavenger,Snow Removal,Internet
Ownership Condo
Special Listing Condition List Broker Must Accompany
Pets Allowed Cats OK, Dogs OK, Size Limit
Read Less
Want to know what your home might be worth? Contact us for a FREE valuation!

Our team is ready to help you sell your home for the highest possible price ASAP

© 2025 Listings courtesy of MRED as distributed by MLS GRID. All Rights Reserved.
Bought with John Williams • Baird & Warner
GET MORE INFORMATION





