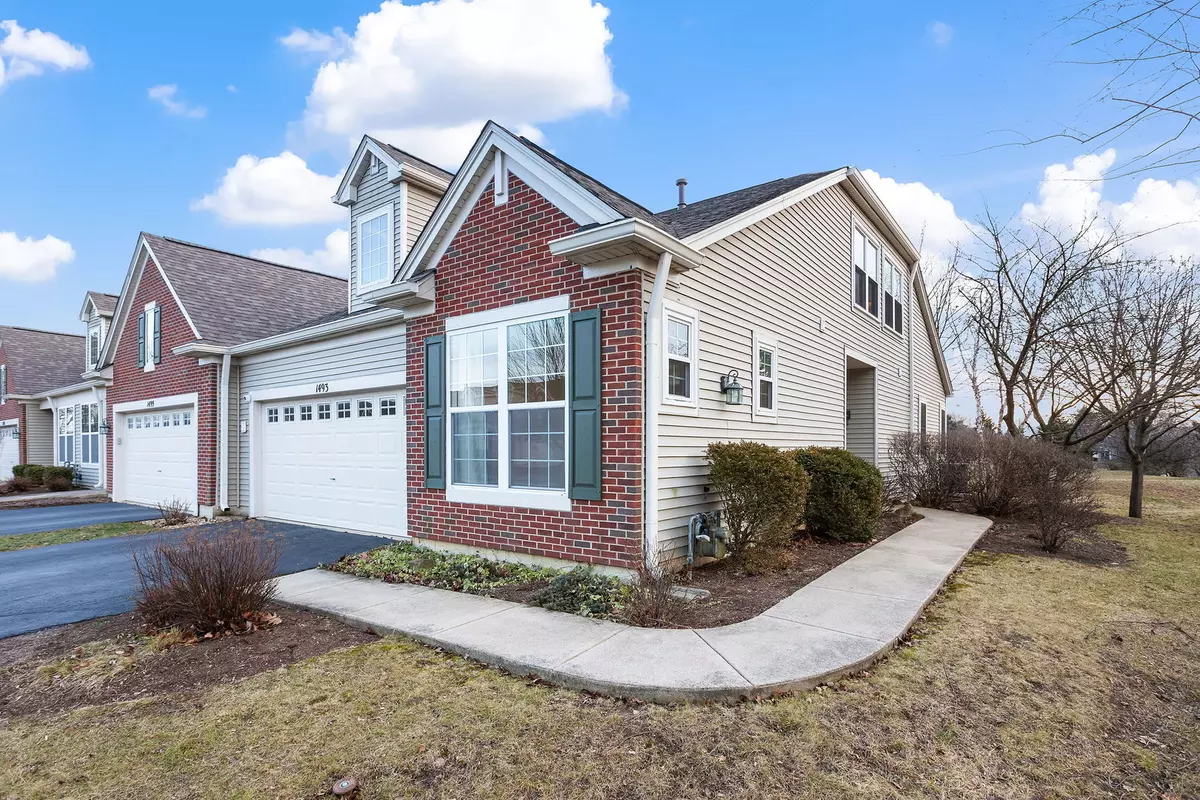$290,000
$295,000
1.7%For more information regarding the value of a property, please contact us for a free consultation.
1493 Catalina LN Aurora, IL 60504
2 Beds
2 Baths
1,713 SqFt
Key Details
Sold Price $290,000
Property Type Townhouse
Sub Type Townhouse-Ranch,Townhouse-2 Story
Listing Status Sold
Purchase Type For Sale
Square Footage 1,713 sqft
Price per Sqft $169
Subdivision Chatham Grove
MLS Listing ID 11965591
Sold Date 03/25/24
Bedrooms 2
Full Baths 2
HOA Fees $275/mo
Rental Info No
Year Built 2004
Annual Tax Amount $5,125
Tax Year 2022
Lot Dimensions 26.07X77X35X64.07X15.73
Property Description
MAINTENANCE FREE LIVING in a 55+ ADULT Community!! Location is key for this desirable END unit townhome in Chatham Grove!! Exciting opportunity for a 55+ Adult community. Original owner, unit features over 1,700SF and all the essentials on the main level! Kitchen, dining, living, primary with en-suite bath and walk in tub, 2nd bedroom, 2nd bath and laundry on main level. Kitchen opens to Living/dining room combo with vaulted ceilings and serene water views! Rare end unit with 2nd floor loft, creates many possibilities. Currently used as an office but can be converted to 3rd bedroom. Enjoy your summer dining on an oversized Patio with pergola and water views. This home has been lovingly maintained with the following updates: Water heater/2020, Water filtration system/2022, Furnace/2023, Washer&Dryer/2021, Radon Mitigation Sys/2015, Air Conditioner/2021, Refrigerator/2021, Garbage Disposal/2018, Windows & SGD/2018 (excluding window in 2nd bedroom), GDO/2023, Roof & Gutters/2020, $20K Walk-in-tub/2020. Chatham Grove offers a clubhouse with a kitchen, party room, outdoor area, walking/bike path along a pond, owners host events and social groups. Minutes to shopping, dining, highways, parks and Rush-Copley Hospital complex. Move right in and start enjoying the maintenance free lifestyle!
Location
State IL
County Kane
Area Aurora / Eola
Rooms
Basement None
Interior
Interior Features Vaulted/Cathedral Ceilings, First Floor Bedroom, First Floor Laundry, First Floor Full Bath, Laundry Hook-Up in Unit, Walk-In Closet(s)
Heating Natural Gas, Forced Air
Cooling Central Air
Fireplace N
Appliance Range, Microwave, Dishwasher, Refrigerator, Washer, Dryer, Disposal
Laundry In Unit
Exterior
Exterior Feature Patio, Storms/Screens, End Unit
Parking Features Attached
Garage Spaces 2.0
Amenities Available Clubhouse
Roof Type Asphalt
Building
Lot Description Common Grounds, Pond(s)
Story 2
Sewer Public Sewer
Water Public
New Construction false
Schools
School District 131 , 131, 131
Others
HOA Fee Include Insurance,Clubhouse,Exterior Maintenance,Lawn Care,Snow Removal
Ownership Fee Simple w/ HO Assn.
Special Listing Condition None
Pets Allowed Cats OK, Dogs OK
Read Less
Want to know what your home might be worth? Contact us for a FREE valuation!

Our team is ready to help you sell your home for the highest possible price ASAP

© 2025 Listings courtesy of MRED as distributed by MLS GRID. All Rights Reserved.
Bought with Jennifer Drohan • Keller Williams Infinity
GET MORE INFORMATION





