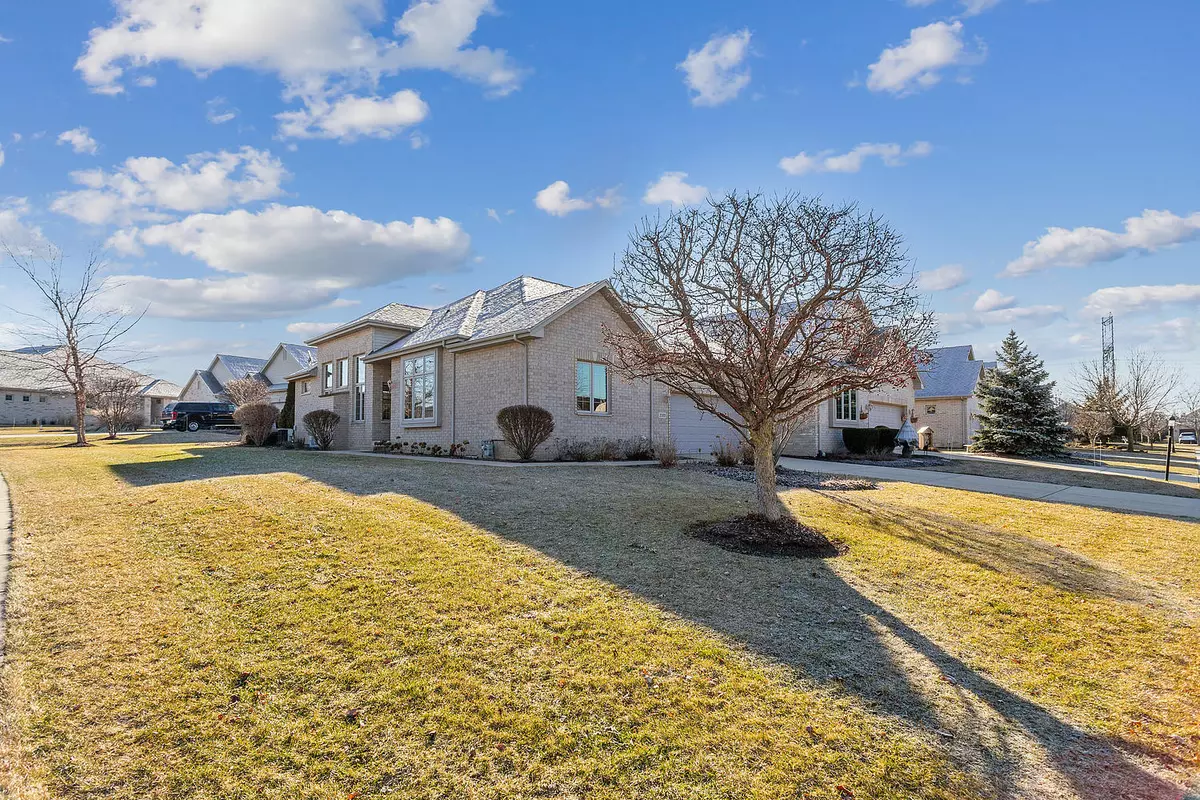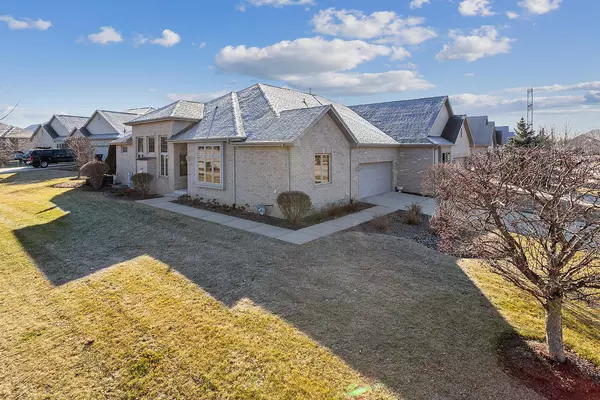$485,000
$485,000
For more information regarding the value of a property, please contact us for a free consultation.
21701 Tower Bridge DR Mokena, IL 60448
3 Beds
2 Baths
1,943 SqFt
Key Details
Sold Price $485,000
Property Type Townhouse
Sub Type Townhouse-Ranch
Listing Status Sold
Purchase Type For Sale
Square Footage 1,943 sqft
Price per Sqft $249
Subdivision Bridges Of Mokena
MLS Listing ID 11980234
Sold Date 03/25/24
Bedrooms 3
Full Baths 2
HOA Fees $250/mo
Year Built 2007
Annual Tax Amount $7,623
Tax Year 2022
Lot Dimensions 43X80
Property Sub-Type Townhouse-Ranch
Property Description
Immaculately maintained and rarely available, ALL BRICK RANCH townhome located in the highly sought after Bridges of Mokena. This END UNIT townhouse is situated on a premium corner lot surrounded by luxury homes. Inviting foyer opens into a residence that shows true pride and ownership. Spacious family room with elevated ceilings and a gorgeous fireplace. Formal dining room ideal for entertaining. A beautiful kitchen offers plenty of cabinetry, granite countertops, stainless steel appliances package and a lovely eat-in area for additional seating with access to expansive and private deck. MAIN level master retreat with soaring vaulted ceilings, a walk in closet PLUS a second closet for plenty of storage. Private, master ensuite has a dual vanity, separate shower and soaking tub for relaxation. Two additional bedrooms on the main level (one can also be used as an office) and both share a full bathroom. Main level laundry for everyday convenience. Full basement features so much opportunity to turn into your dream space for recreation, family area, gaming and more PLUS a massive crawl space for extra storage. PRIME Mokena location close to shopping, dining, parks, walking paths and more. For any buyer looking for a RANCH! Updates: Water heater (2022), Washer/Dryer (2020), Kitchen appliances and radon mitigation system (2019)
Location
State IL
County Will
Area Mokena
Rooms
Basement Full
Interior
Interior Features Vaulted/Cathedral Ceilings, Hardwood Floors, First Floor Bedroom, First Floor Laundry, First Floor Full Bath, Storage, Walk-In Closet(s), Open Floorplan
Heating Natural Gas, Forced Air
Cooling Central Air
Fireplaces Number 1
Fireplaces Type Gas Log, Gas Starter
Equipment Security System, Ceiling Fan(s), Sump Pump, Radon Mitigation System
Fireplace Y
Appliance Range, Microwave, Dishwasher, Refrigerator, Washer, Dryer, Disposal, Stainless Steel Appliance(s)
Laundry Gas Dryer Hookup, Sink
Exterior
Exterior Feature Deck, Storms/Screens, End Unit
Parking Features Attached
Garage Spaces 2.5
Roof Type Asphalt
Building
Lot Description Corner Lot, Landscaped, Mature Trees
Story 1
Sewer Public Sewer
Water Lake Michigan
New Construction false
Schools
School District 157C , 157C, 210
Others
HOA Fee Include Insurance,Exterior Maintenance,Lawn Care,Snow Removal
Ownership Fee Simple w/ HO Assn.
Special Listing Condition None
Pets Allowed Cats OK, Dogs OK
Read Less
Want to know what your home might be worth? Contact us for a FREE valuation!

Our team is ready to help you sell your home for the highest possible price ASAP

© 2025 Listings courtesy of MRED as distributed by MLS GRID. All Rights Reserved.
Bought with Deb Barry • @properties Christie's International Real Estate
GET MORE INFORMATION





