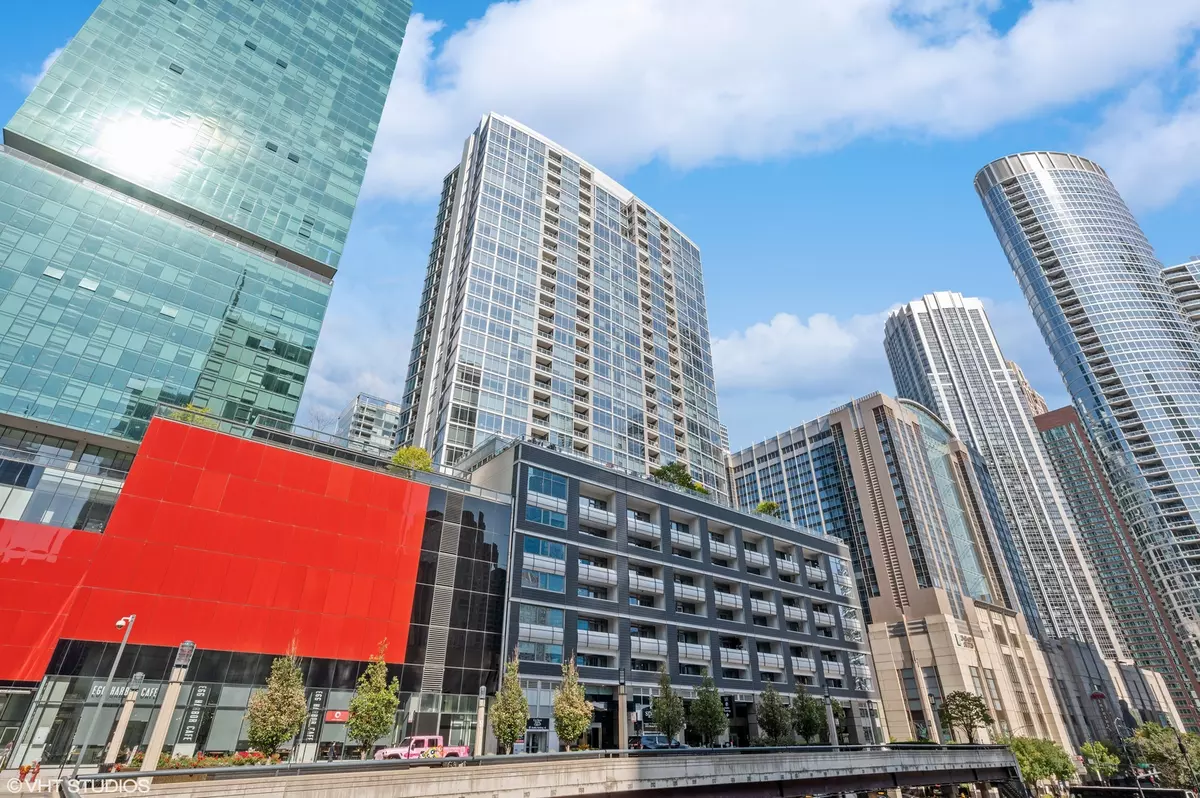$650,000
$665,000
2.3%For more information regarding the value of a property, please contact us for a free consultation.
240 E ILLINOIS ST #2808 Chicago, IL 60611
2 Beds
2 Baths
1,291 SqFt
Key Details
Sold Price $650,000
Property Type Condo
Sub Type Condo
Listing Status Sold
Purchase Type For Sale
Square Footage 1,291 sqft
Price per Sqft $503
MLS Listing ID 11954213
Sold Date 03/22/24
Bedrooms 2
Full Baths 2
HOA Fees $1,160/mo
Year Built 2006
Annual Tax Amount $11,124
Tax Year 2022
Lot Dimensions COMMON
Property Description
Penthouse level 2 bed + den condo with amazing Northeast views of the lake and city in Streeterville! This massive split floor plan features 10' ceilings, wide-open space as you enter the foyer with floor to ceiling windows throughout. The open kitchen features SS Appliances, a large island which accommodates 5 bar stools and plenty of room for a dining table. The primary bedroom offers two walk-in closets, totally remodeled bath with 5' walk-in shower with beautiful stone tiles and side by side double sinks. On the other side of the condo a 2nd bedroom also with floor to ceiling windows, has a wall of closets and adjacent full bath. This condo boasts a true den thats perfect office space with built-in cabinets and desk to work from home. The condo is in meticulous condition and is move in ready. Full amenity building steps from Michigan Ave to the West and the Lake to the East is professionally managed and offers 24hr door staff, exercise room, entertainment suite, outdoor pool, grill area and pet relief area. Deeded parking and Storage locker included!
Location
State IL
County Cook
Area Chi - Near North Side
Rooms
Basement None
Interior
Interior Features Hardwood Floors, Laundry Hook-Up in Unit, Storage, Built-in Features, Ceiling - 10 Foot, Dining Combo, Doorman, Drapes/Blinds, Granite Counters, Lobby
Heating Forced Air, Indv Controls, Zoned
Cooling Central Air, Zoned
Fireplace N
Appliance Microwave, Dishwasher, High End Refrigerator, Freezer, Washer, Dryer, Disposal, Stainless Steel Appliance(s), Cooktop, Built-In Oven, Gas Cooktop, Range Hood
Laundry Gas Dryer Hookup, In Unit, Laundry Closet
Exterior
Exterior Feature Balcony, Dog Run, In Ground Pool, Outdoor Grill, Door Monitored By TV
Parking Features Attached
Garage Spaces 1.0
Amenities Available Bike Room/Bike Trails, Door Person, Elevator(s), Exercise Room, Storage, On Site Manager/Engineer, Park, Party Room, Sundeck, Pool, Receiving Room, Sauna, Service Elevator(s), Valet/Cleaner, Business Center
Building
Lot Description Corner Lot, Cul-De-Sac, Landscaped
Story 31
Sewer Public Sewer
Water Lake Michigan
New Construction false
Schools
Elementary Schools Ogden International
Middle Schools Ogden International
High Schools Wells Community Academy Senior H
School District 299 , 299, 299
Others
HOA Fee Include Heat,Air Conditioning,Water,Gas,Parking,Insurance,Doorman,TV/Cable,Exercise Facilities,Pool,Exterior Maintenance,Lawn Care,Scavenger,Snow Removal,Internet
Ownership Condo
Special Listing Condition List Broker Must Accompany
Pets Allowed Cats OK, Dogs OK, Number Limit
Read Less
Want to know what your home might be worth? Contact us for a FREE valuation!

Our team is ready to help you sell your home for the highest possible price ASAP

© 2025 Listings courtesy of MRED as distributed by MLS GRID. All Rights Reserved.
Bought with Grigory Pekarsky • Vesta Preferred LLC
GET MORE INFORMATION





