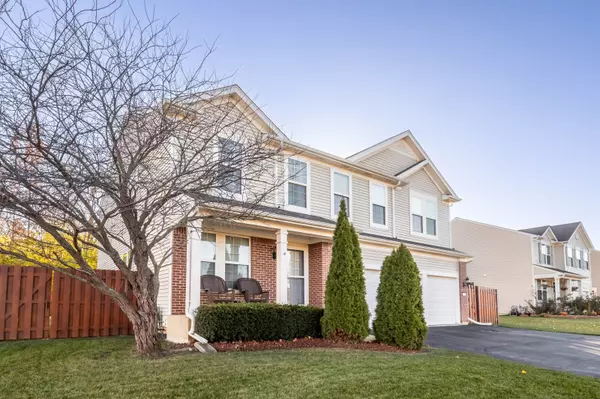$385,000
$384,900
For more information regarding the value of a property, please contact us for a free consultation.
4103 Cypress DR Zion, IL 60099
5 Beds
2.5 Baths
3,341 SqFt
Key Details
Sold Price $385,000
Property Type Single Family Home
Sub Type Detached Single
Listing Status Sold
Purchase Type For Sale
Square Footage 3,341 sqft
Price per Sqft $115
Subdivision Cypress Park
MLS Listing ID 11937242
Sold Date 03/20/24
Bedrooms 5
Full Baths 2
Half Baths 1
HOA Fees $25/ann
Year Built 2006
Annual Tax Amount $12,447
Tax Year 2022
Lot Dimensions 90X110X90X110
Property Description
This magnificent 5 bedroom, 2.5 bathrooms, & 3 car garage home will impress you!!! As you walk to the front door you will immediately notice the covered front porch where you can enjoy the quiet evenings. When you step inside, you're greeted by the warm and inviting Foyer which opens to the formal Living & Dining Rooms w/wood laminate floors-perfect for hosting dinner guests. A few steps into this stunning home and you will immediately notice the natural flow and open floor plan of this move-in ready home. The open floor plan showcases the light & bright Family Room w/picture windows, faux wood blinds, fireplace w/custom mantel, ceiling fan & wood laminate floor and gourmet Kitchen w/new SS appliances, granite countertops, white cabinets, undermount sink, cabinet crown moulding, custom counter backsplash, recessed lighting, wonderful island overlooking the spacious Family Room and Eating Area w/wood laminate floor & slider to the private backyard. Need to work from home - the well appointed Den/Office on the main level w/ceiling fan is the perfect space. Getting home from work or a long day and don't want to walk thru the house with dirty shoes & your coat, the Mud Room w/wood laminate floor positioned directly from the garage makes it convenient when you get home. The Powder Room w/wood laminate floor, soft closet toilet lid, kohler fixtures, & pedestal sink is one that guests will be happy to use. Let's head upstairs to the 5 bedrooms!! The Master Suite w/picture windows, walk-in closet, ceiling fan and Master Bathroom w/double sinks, tile floor, private toilet area, soaker tub, separate shower, and kohler fixtures has all the comforts to relax and unwind. The additional spacious 4 bedrooms offer w/i closets, ceiling fans and share a Hall Bathroom w/tile floor and shower/tub w/fiberglass surround for easy cleaning & maintenance. Did I mention the 2nd Floor Laundry Room w/tile floor, full size washer/dryer (5 years new), & shelving? There's so much more!! Let's head to the full unfinished basement ready to be finished the way you want it and will add so much more square footage - perfect for a Rec Room, additional bedrooms, storage, etc. In the meantime, it's perfect for storage!! If you enjoy the tranquility of the outdoors, listening to birds chirp, w/a morning cup of coffee; the private backyard w/newer deck & built-in firepit are perfect; to host a BBQ, & have friends over for a fire! Here are things that will make your life easier - new central humidifier (1.5 years), sump pump with battery back up, neutral paint t/o, 3 car garage, new Generac generator (1.5 years), new SS kitchen appliances, new roof (1.5 years), brand new furnace and a/c unit (2 months), locked window well cover, front storm door, deck recently stained, newer fence w/3 gates, built-in firepit, and close to shopping, restaurants, entertainment, etc.
Location
State IL
County Lake
Area Zion
Rooms
Basement Full
Interior
Interior Features Wood Laminate Floors, Second Floor Laundry, Walk-In Closet(s)
Heating Natural Gas, Forced Air
Cooling Central Air
Fireplaces Number 1
Fireplaces Type Attached Fireplace Doors/Screen, Gas Log, Includes Accessories
Equipment Humidifier, TV-Cable, CO Detectors, Ceiling Fan(s), Sump Pump, Backup Sump Pump;, Generator, Water Heater-Gas
Fireplace Y
Appliance Range, Microwave, Dishwasher, Refrigerator, Disposal
Exterior
Exterior Feature Deck, Porch, Storms/Screens, Fire Pit
Parking Features Attached
Garage Spaces 3.0
Community Features Curbs, Sidewalks, Street Lights, Street Paved
Roof Type Asphalt
Building
Lot Description Fenced Yard
Sewer Public Sewer, Sewer-Storm
Water Lake Michigan
New Construction false
Schools
Elementary Schools Kenneth Murphy School
Middle Schools Beach Park Middle School
High Schools Zion-Benton Twnshp Hi School
School District 3 , 3, 126
Others
HOA Fee Include Other
Ownership Fee Simple
Special Listing Condition None
Read Less
Want to know what your home might be worth? Contact us for a FREE valuation!

Our team is ready to help you sell your home for the highest possible price ASAP

© 2025 Listings courtesy of MRED as distributed by MLS GRID. All Rights Reserved.
Bought with Lakenya Reid • Redfin Corporation
GET MORE INFORMATION





