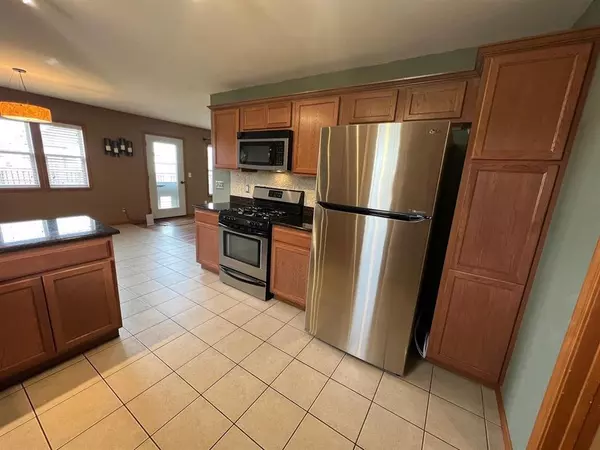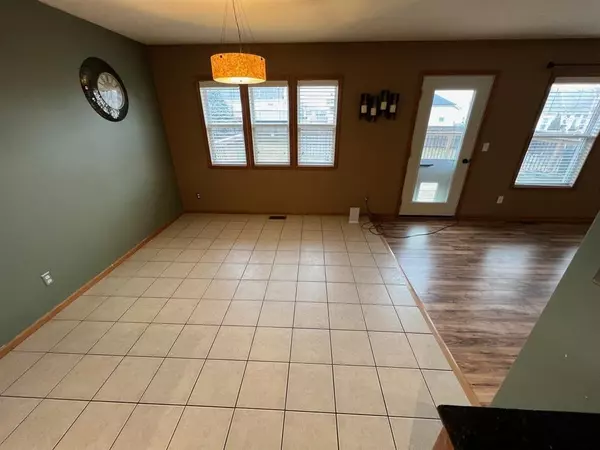$267,000
$250,000
6.8%For more information regarding the value of a property, please contact us for a free consultation.
711 Ballymore RD Roscoe, IL 61073
4 Beds
2 Baths
1,580 SqFt
Key Details
Sold Price $267,000
Property Type Single Family Home
Sub Type Detached Single
Listing Status Sold
Purchase Type For Sale
Square Footage 1,580 sqft
Price per Sqft $168
MLS Listing ID 11978025
Sold Date 03/15/24
Style Ranch
Bedrooms 4
Full Baths 2
Year Built 2009
Annual Tax Amount $4,738
Tax Year 2022
Lot Size 0.320 Acres
Lot Dimensions 92X150X92X150
Property Description
Welcome home to the desirable Crystal Hills subdivision located in the Hononegah school district! Over 2200 sq. ft. of finished space! Enjoy the oversized, eat in kitchen. Nice cabinetry with granite countertops and stainless steel appliances with ceramic tile floors. There are six panel doors throughout and the bathrooms boast . The primary bedroom has what you want, a spacious, walk in closet, and a nice en suite bathroom. You will enjoy being the host of all the get togethers with a finished lower level that includes a huge rec room, 4th bedroom, and bonus area. If you enjoy the outdoors... the backyard offers a large deck (that needs repair) a brick paver patio and fenced yard. Don't miss this great opportunity!
Location
State IL
County Winnebago
Area Roscoe
Rooms
Basement Full, English
Interior
Interior Features First Floor Bedroom, First Floor Laundry, First Floor Full Bath, Walk-In Closet(s), Dining Combo, Granite Counters, Some Wall-To-Wall Cp
Heating Natural Gas
Cooling Central Air
Fireplace N
Appliance Range, Microwave, Dishwasher, Refrigerator
Laundry Multiple Locations
Exterior
Exterior Feature Deck, Brick Paver Patio
Parking Features Attached
Garage Spaces 2.0
Community Features Park, Street Paved
Roof Type Asphalt
Building
Lot Description Fenced Yard
Sewer Public Sewer
Water Public
New Construction false
Schools
Elementary Schools Rockton/Whitman Post Elementary
Middle Schools Stephen Mack Middle School
High Schools Hononegah High School
School District 140 , 140, 207
Others
HOA Fee Include None
Ownership Fee Simple
Special Listing Condition None
Read Less
Want to know what your home might be worth? Contact us for a FREE valuation!

Our team is ready to help you sell your home for the highest possible price ASAP

© 2025 Listings courtesy of MRED as distributed by MLS GRID. All Rights Reserved.
Bought with David Johnson • Berkshire Hathaway HomeServices Crosby Starck Real
GET MORE INFORMATION





