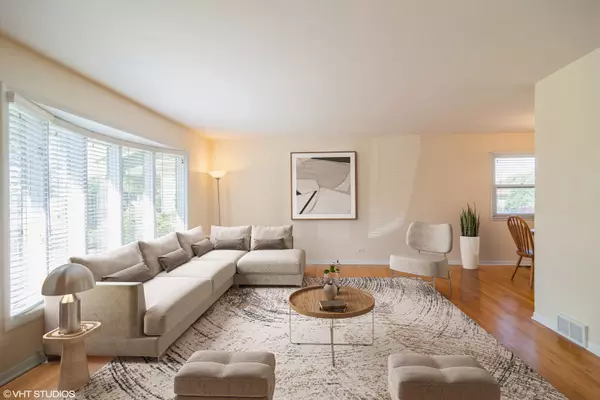$430,000
$448,000
4.0%For more information regarding the value of a property, please contact us for a free consultation.
1025 Grace DR Mount Prospect, IL 60056
3 Beds
1.5 Baths
2,765 SqFt
Key Details
Sold Price $430,000
Property Type Single Family Home
Sub Type Detached Single
Listing Status Sold
Purchase Type For Sale
Square Footage 2,765 sqft
Price per Sqft $155
MLS Listing ID 11976255
Sold Date 03/15/24
Style Ranch
Bedrooms 3
Full Baths 1
Half Baths 1
Year Built 1974
Annual Tax Amount $8,597
Tax Year 2022
Lot Dimensions 78.8 X 120.7 X 77.1 X 121.6
Property Description
MULTIPLE OFFERS RECEIVED~HIGHEST & BEST DUE BY 5:00 PM WEDNESDAY, FEB. 14, 2024~Great Property~Great Location~2023 Entire First Floor Freshly Painted~2023 Bathrooms Have Been Beautifully Updated~Highly Desireable Ranch With 3 Bedrooms All On The Main Level~Huge Living And Dining Area Ideal For Entertaining Family And Friends ~Kitchen Has Plenty Of Work Space For The Cook Of The Family With A Bright Sun Lite Area With Ample Space For An Eat In Table~Two Hall Closets For Any Storage Needs~Basement Has A Huge Main Finished Area W/ A Bar For Additional Living Space~A Separate Room Accomodates The Washer/Dryer/Sink/HVAC And Open Work Area~Basement Also Has An Additional Room With A Door For Storage~Attached 2.5 Car Garage~Gorgeous Backyard With A Large Patio And Plenty Of Open Green Space~Above Grade Square Footage Is 1402~Below Grade Square Footage Is 1363~Total Square Footage Is 2765~Please Note Treadmill In Basement And All Items In Garage Are EXCLUDED From Sale~2021 Furnace~2020 Hot Water Tank~2013 Roof~Super Easy To Show!!
Location
State IL
County Cook
Area Mount Prospect
Rooms
Basement Full
Interior
Interior Features Hardwood Floors, First Floor Bedroom, First Floor Full Bath
Heating Natural Gas, Forced Air
Cooling Central Air
Equipment Humidifier, Sump Pump, Backup Sump Pump;, Water Heater-Gas
Fireplace N
Appliance Range, Microwave, Dishwasher, Refrigerator, Washer, Dryer
Laundry In Unit, Sink
Exterior
Parking Features Attached
Garage Spaces 2.0
Building
Sewer Public Sewer
Water Public
New Construction false
Schools
Elementary Schools Robert Frost Elementary School
Middle Schools Friendship Junior High School
High Schools Prospect High School
School District 59 , 59, 214
Others
HOA Fee Include None
Ownership Fee Simple
Special Listing Condition None
Read Less
Want to know what your home might be worth? Contact us for a FREE valuation!

Our team is ready to help you sell your home for the highest possible price ASAP

© 2025 Listings courtesy of MRED as distributed by MLS GRID. All Rights Reserved.
Bought with Thomas Kuruvilla • Achieve Real Estate Group Inc
GET MORE INFORMATION





