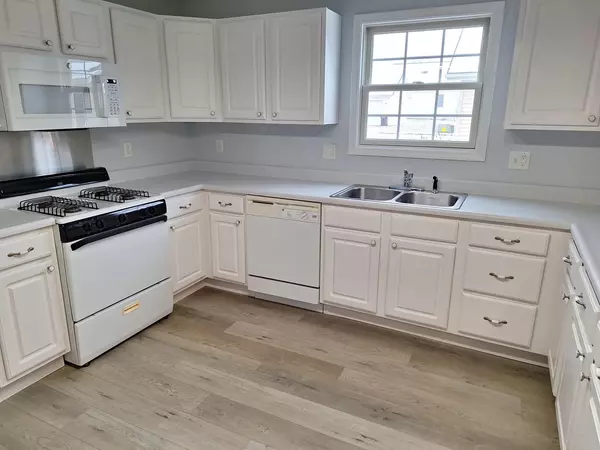$251,000
$238,000
5.5%For more information regarding the value of a property, please contact us for a free consultation.
1002 Teegan ST Normal, IL 61761
3 Beds
2.5 Baths
1,860 SqFt
Key Details
Sold Price $251,000
Property Type Single Family Home
Sub Type Detached Single
Listing Status Sold
Purchase Type For Sale
Square Footage 1,860 sqft
Price per Sqft $134
Subdivision Savannah Green
MLS Listing ID 11962856
Sold Date 03/01/24
Style Traditional
Bedrooms 3
Full Baths 2
Half Baths 1
HOA Fees $60/mo
Year Built 2006
Annual Tax Amount $4,843
Tax Year 2022
Lot Dimensions 42X120
Property Description
Updated 2 story home in Savannah Green Subdivision. Fresh paint and new floors throughout! The home shows great, move right-in!! Large kitchen, family room with a gas fireplace and a formal dining room! The second floor offers a lovely primary suite with dual closets and a spacious master bath, two additional bedrooms, a full bath, and generous-sized second-floor laundry. The Savannah Green subdivision has access to park! Unit 5 Schools! Located conveniently close to shopping, restaurants, gas stations, constitution trail, and easy access to the interstate! Association includes member only use of clubhouse. Come make this your home today! All information provided is deemed reliable, but is not guaranteed and should be independently verified.
Location
State IL
County Mc Lean
Area Normal
Rooms
Basement Full
Interior
Interior Features Vaulted/Cathedral Ceilings, Walk-In Closet(s)
Heating Natural Gas, Forced Air
Cooling Central Air
Fireplaces Number 1
Fireplaces Type Gas Log, Attached Fireplace Doors/Screen
Fireplace Y
Appliance Dishwasher, Range, Microwave
Laundry Gas Dryer Hookup, Electric Dryer Hookup
Exterior
Exterior Feature Patio, Deck, Porch
Parking Features Attached
Garage Spaces 2.0
Building
Lot Description Landscaped
Sewer Public Sewer
Water Public
New Construction false
Schools
Elementary Schools Fairview Elementary
Middle Schools Chiddix Jr High
High Schools Normal Community High School
School District 5 , 5, 5
Others
HOA Fee Include Clubhouse
Ownership Fee Simple
Special Listing Condition None
Read Less
Want to know what your home might be worth? Contact us for a FREE valuation!

Our team is ready to help you sell your home for the highest possible price ASAP

© 2025 Listings courtesy of MRED as distributed by MLS GRID. All Rights Reserved.
Bought with Roxanne Hartrich • RE/MAX Choice
GET MORE INFORMATION





